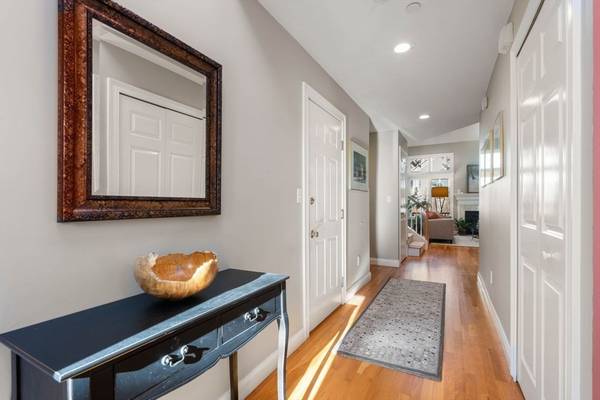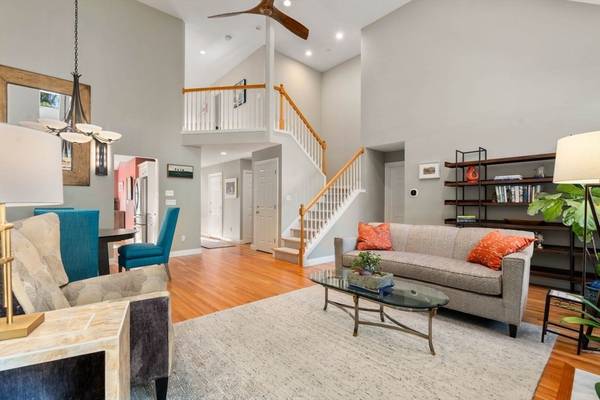UPDATED:
12/16/2024 08:05 AM
Key Details
Property Type Condo
Sub Type Condominium
Listing Status Pending
Purchase Type For Sale
Square Footage 2,121 sqft
Price per Sqft $447
MLS Listing ID 73315057
Bedrooms 2
Full Baths 2
Half Baths 1
HOA Fees $720/mo
Year Built 1998
Annual Tax Amount $13,322
Tax Year 2024
Property Description
Location
State MA
County Middlesex
Zoning PDD
Direction Rice Road to Meadows Entrance
Rooms
Family Room Flooring - Wall to Wall Carpet, Exterior Access
Basement Y
Primary Bedroom Level First
Dining Room Skylight, Cathedral Ceiling(s), Flooring - Hardwood
Kitchen Flooring - Hardwood, Countertops - Upgraded
Interior
Interior Features Loft
Heating Forced Air, Natural Gas, Electric
Cooling Central Air
Flooring Carpet, Hardwood, Flooring - Wall to Wall Carpet
Fireplaces Number 1
Fireplaces Type Dining Room, Living Room
Laundry First Floor, In Unit
Basement Type Y
Exterior
Exterior Feature Deck, Rain Gutters, Professional Landscaping
Garage Spaces 2.0
Community Features Walk/Jog Trails
Roof Type Shingle
Total Parking Spaces 2
Garage Yes
Building
Story 3
Sewer Private Sewer
Water Public
Others
Pets Allowed Yes w/ Restrictions
Senior Community false
Pets Allowed Yes w/ Restrictions



