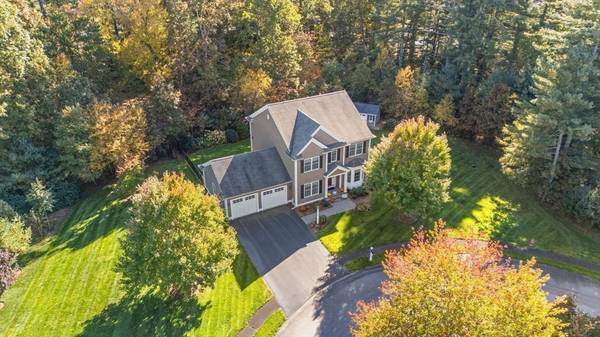UPDATED:
12/26/2024 08:05 AM
Key Details
Property Type Single Family Home
Sub Type Single Family Residence
Listing Status Pending
Purchase Type For Sale
Square Footage 2,477 sqft
Price per Sqft $322
MLS Listing ID 73315495
Style Colonial
Bedrooms 4
Full Baths 2
Half Baths 1
HOA Fees $600/ann
HOA Y/N true
Year Built 2012
Annual Tax Amount $10,010
Tax Year 2024
Lot Size 0.850 Acres
Acres 0.85
Property Description
Location
State MA
County Plymouth
Zoning RA
Direction Center St. > Pond St. > Hummock Way
Rooms
Basement Full, Interior Entry, Bulkhead, Sump Pump, Radon Remediation System, Concrete, Unfinished
Primary Bedroom Level Second
Dining Room Flooring - Wood, Chair Rail, Wainscoting
Kitchen Flooring - Wood, Pantry, Countertops - Stone/Granite/Solid, Countertops - Upgraded, Recessed Lighting, Slider
Interior
Interior Features Office, Finish - Sheetrock, Internet Available - Broadband, Other
Heating Central, Forced Air, Propane
Cooling Central Air, Dual
Flooring Tile, Hardwood, Flooring - Wood
Fireplaces Number 1
Fireplaces Type Living Room
Appliance Water Heater, Range, Oven, Dishwasher, Microwave, Washer, Dryer, Water Treatment, ENERGY STAR Qualified Refrigerator, Water Softener
Basement Type Full,Interior Entry,Bulkhead,Sump Pump,Radon Remediation System,Concrete,Unfinished
Exterior
Exterior Feature Patio, Rain Gutters, Storage, Professional Landscaping, Sprinkler System, Fenced Yard, ET Irrigation Controller
Garage Spaces 2.0
Fence Fenced
Community Features Public Transportation, Shopping, Tennis Court(s), Park, Walk/Jog Trails, Golf, Medical Facility, Bike Path, Conservation Area, Highway Access, House of Worship, Public School, Sidewalks
Roof Type Shingle
Total Parking Spaces 4
Garage Yes
Building
Lot Description Cul-De-Sac, Easements, Underground Storage Tank
Foundation Concrete Perimeter
Sewer Private Sewer
Water Private
Schools
Elementary Schools Carver Elem
Middle Schools Carver Middle
High Schools Carver High
Others
Senior Community false
Acceptable Financing Other (See Remarks)
Listing Terms Other (See Remarks)



