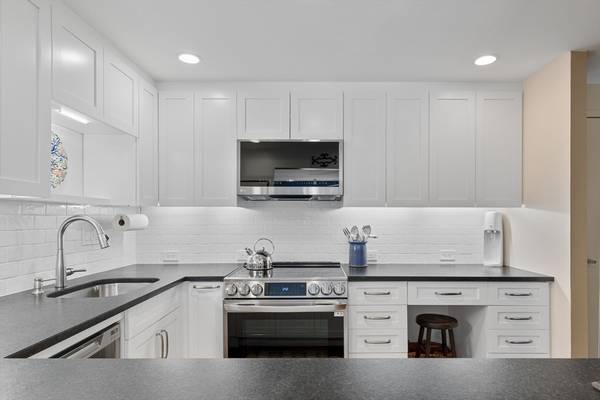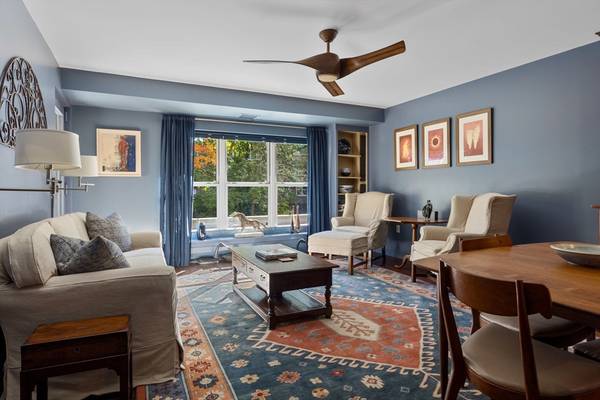UPDATED:
12/10/2024 05:42 PM
Key Details
Property Type Condo
Sub Type Condominium
Listing Status Pending
Purchase Type For Sale
Square Footage 1,021 sqft
Price per Sqft $582
MLS Listing ID 73316195
Bedrooms 2
Full Baths 2
HOA Fees $606/mo
Year Built 1988
Annual Tax Amount $6,301
Tax Year 2024
Property Description
Location
State MA
County Middlesex
Zoning R7
Direction Mass Ave to Lowell Street to Watermill Place
Rooms
Basement Y
Interior
Interior Features Internet Available - Satellite, Elevator
Heating Central, Heat Pump, Electric, Unit Control
Cooling Heat Pump, Unit Control
Flooring Tile, Marble, Wood Laminate
Appliance Range, Dishwasher, Disposal, Microwave, Refrigerator, Freezer, Washer, Dryer
Laundry In Unit
Basement Type Y
Exterior
Exterior Feature Deck - Composite, Professional Landscaping
Garage Spaces 1.0
Community Features Public Transportation, Shopping, Park, Walk/Jog Trails, Bike Path, Conservation Area
Utilities Available for Electric Range
Total Parking Spaces 1
Garage Yes
Building
Story 1
Sewer Public Sewer
Water Public
Schools
Elementary Schools Peirce
Middle Schools Ottoson/Gibbs
High Schools Arlington High
Others
Pets Allowed No
Senior Community false
Pets Allowed No



