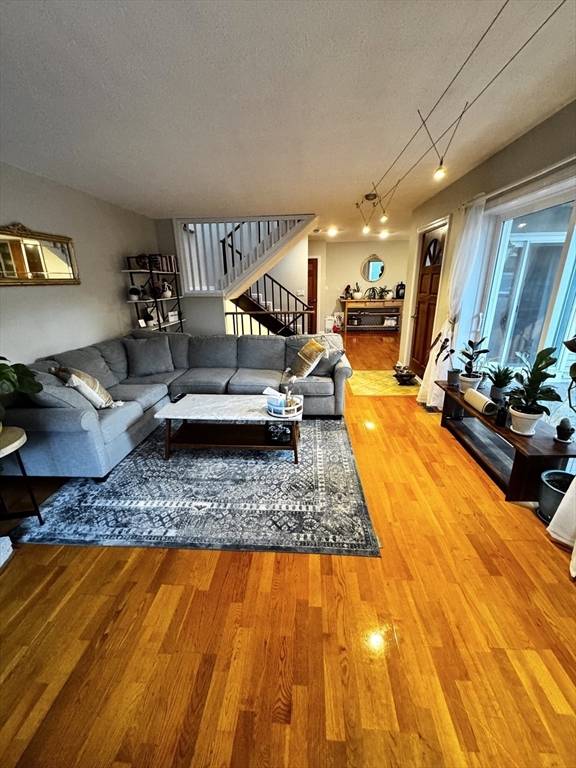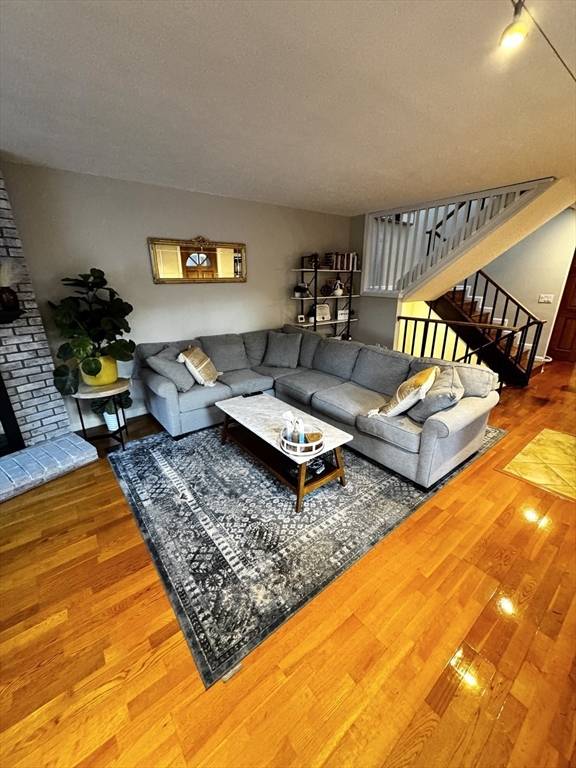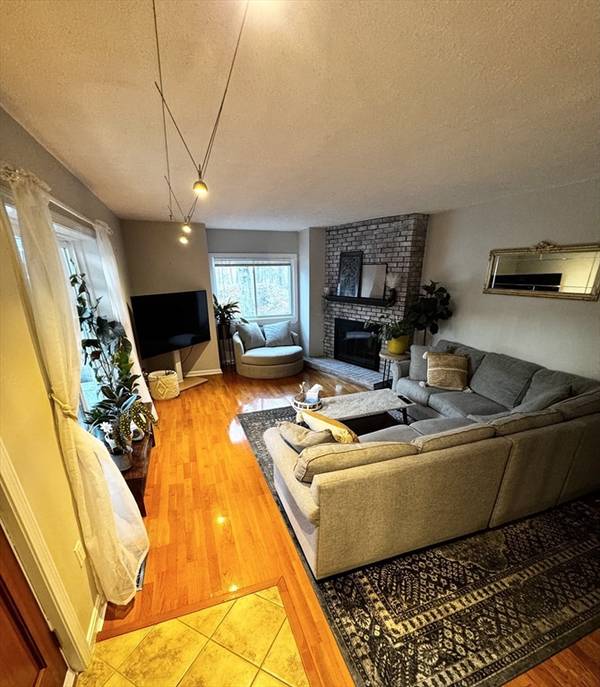UPDATED:
12/24/2024 08:30 AM
Key Details
Property Type Condo
Sub Type Condominium
Listing Status Pending
Purchase Type For Sale
Square Footage 1,635 sqft
Price per Sqft $329
MLS Listing ID 73317133
Bedrooms 2
Full Baths 1
Half Baths 1
HOA Fees $372/mo
Year Built 1986
Annual Tax Amount $5,700
Tax Year 2024
Property Description
Location
State MA
County Essex
Zoning Resident
Direction Bengal Lane is located off of Whalers Lane.
Rooms
Family Room Closet/Cabinets - Custom Built, Flooring - Stone/Ceramic Tile
Basement Y
Primary Bedroom Level Second
Dining Room Flooring - Laminate, Open Floorplan, Lighting - Overhead
Kitchen Countertops - Stone/Granite/Solid, Kitchen Island, Open Floorplan, Recessed Lighting, Remodeled, Stainless Steel Appliances, Gas Stove
Interior
Interior Features Central Vacuum
Heating Forced Air, Natural Gas
Cooling Central Air
Flooring Wood, Tile, Laminate, Hardwood
Fireplaces Number 1
Fireplaces Type Living Room
Appliance Range, Dishwasher, Disposal, Microwave, Washer, Dryer, ENERGY STAR Qualified Refrigerator, ENERGY STAR Qualified Dryer, ENERGY STAR Qualified Dishwasher, ENERGY STAR Qualified Washer
Laundry In Basement, In Unit, Gas Dryer Hookup
Basement Type Y
Exterior
Exterior Feature Deck - Wood, Garden, Rain Gutters
Garage Spaces 1.0
Community Features Shopping, Tennis Court(s), Park, Golf, Medical Facility, Public School
Utilities Available for Gas Range, for Gas Oven, for Gas Dryer
Roof Type Shingle
Total Parking Spaces 1
Garage Yes
Building
Story 3
Sewer Public Sewer
Water Public
Others
Pets Allowed Yes
Senior Community false
Pets Allowed Yes



