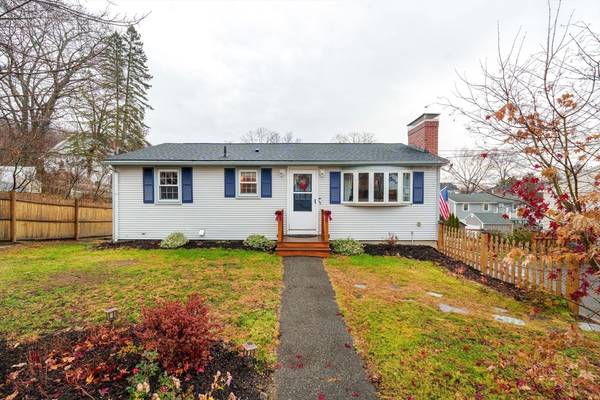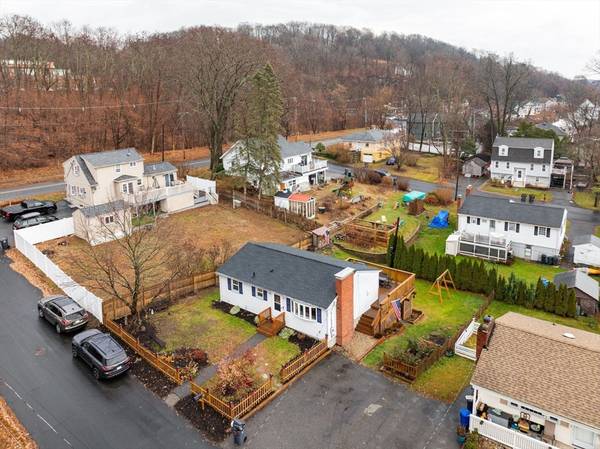UPDATED:
12/24/2024 08:30 AM
Key Details
Property Type Single Family Home
Sub Type Single Family Residence
Listing Status Pending
Purchase Type For Sale
Square Footage 1,728 sqft
Price per Sqft $286
MLS Listing ID 73318107
Style Ranch
Bedrooms 2
Full Baths 1
HOA Y/N false
Year Built 1959
Annual Tax Amount $4,006
Tax Year 2024
Lot Size 6,098 Sqft
Acres 0.14
Property Description
Location
State MA
County Essex
Zoning Res
Direction Water St. to Groveland St. to Hazen or Boardman to Hazen
Rooms
Family Room Closet, Flooring - Stone/Ceramic Tile, Exterior Access, Recessed Lighting, Remodeled, Lighting - Overhead
Basement Full, Finished
Primary Bedroom Level Main, First
Kitchen Flooring - Laminate, Dining Area, Balcony / Deck, Countertops - Stone/Granite/Solid, Countertops - Upgraded, Cabinets - Upgraded, Exterior Access, Remodeled, Stainless Steel Appliances, Lighting - Overhead
Interior
Interior Features High Speed Internet
Heating Baseboard, Natural Gas
Cooling Window Unit(s)
Flooring Tile, Hardwood
Fireplaces Number 1
Fireplaces Type Living Room
Appliance Gas Water Heater, Range, Dishwasher, Microwave, Refrigerator
Laundry Electric Dryer Hookup, Washer Hookup
Basement Type Full,Finished
Exterior
Exterior Feature Deck, Storage, Fenced Yard
Fence Fenced/Enclosed, Fenced
Community Features Park, Medical Facility, Highway Access, Public School
Utilities Available for Electric Range, for Electric Dryer, Washer Hookup
Roof Type Shingle
Total Parking Spaces 4
Garage No
Building
Lot Description Gentle Sloping
Foundation Block
Sewer Public Sewer
Water Public
Others
Senior Community false



