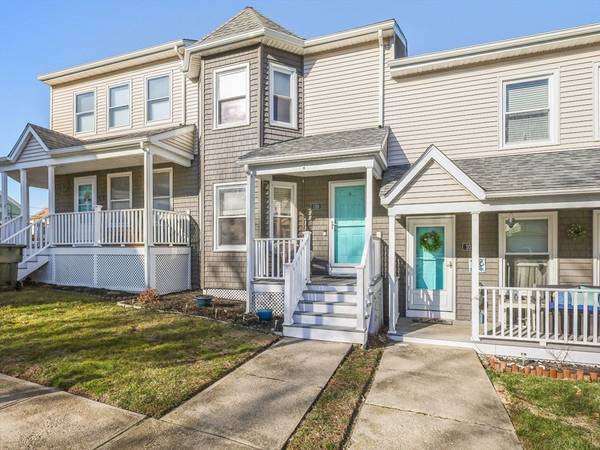UPDATED:
12/10/2024 08:05 AM
Key Details
Property Type Condo
Sub Type Condominium
Listing Status Active
Purchase Type For Sale
Square Footage 1,248 sqft
Price per Sqft $272
MLS Listing ID 73318217
Bedrooms 3
Full Baths 2
HOA Fees $220/mo
Year Built 1985
Annual Tax Amount $2,245
Tax Year 2024
Property Description
Location
State MA
County Bristol
Zoning R
Direction Lyon St to 3rd Street, left on first driveway to parking area and Unit.
Rooms
Basement Y
Primary Bedroom Level Second
Dining Room Flooring - Hardwood
Kitchen Flooring - Stone/Ceramic Tile, Recessed Lighting
Interior
Interior Features Office, Play Room
Heating Baseboard, Natural Gas
Cooling Window Unit(s)
Flooring Tile, Carpet, Hardwood, Laminate
Appliance Range, Dishwasher, Microwave, Refrigerator
Laundry In Basement, Gas Dryer Hookup, Washer Hookup
Basement Type Y
Exterior
Exterior Feature Porch, Screens, Rain Gutters
Community Features Public Transportation, Shopping
Utilities Available for Gas Range, for Gas Dryer, Washer Hookup
Roof Type Shingle
Total Parking Spaces 2
Garage No
Building
Story 2
Sewer Public Sewer
Water Public
Others
Pets Allowed Yes w/ Restrictions
Senior Community false
Pets Allowed Yes w/ Restrictions



