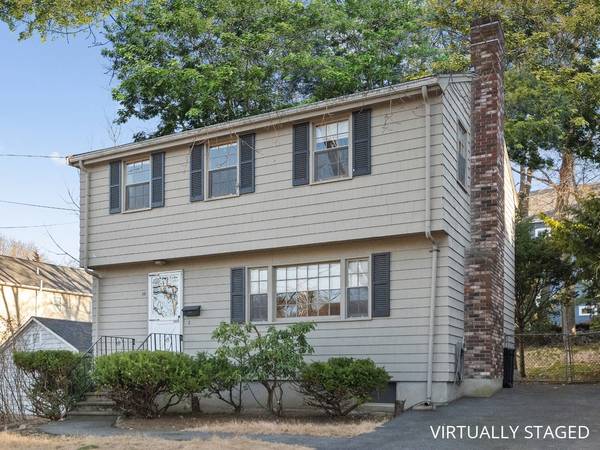UPDATED:
12/26/2024 02:32 PM
Key Details
Property Type Single Family Home
Sub Type Single Family Residence
Listing Status Pending
Purchase Type For Sale
Square Footage 1,752 sqft
Price per Sqft $399
Subdivision Pleasantdale
MLS Listing ID 73319033
Style Colonial
Bedrooms 4
Full Baths 1
Half Baths 1
HOA Y/N false
Year Built 1960
Annual Tax Amount $3,514
Tax Year 2024
Lot Size 4,791 Sqft
Acres 0.11
Property Description
Location
State MA
County Middlesex
Zoning 1
Direction Main Street to Stow Street to Colburn Street.
Rooms
Family Room Flooring - Laminate
Basement Full, Finished, Sump Pump
Primary Bedroom Level Second
Dining Room Flooring - Hardwood, Slider
Kitchen Flooring - Laminate
Interior
Heating Forced Air, Natural Gas
Cooling None
Flooring Tile, Laminate, Hardwood
Fireplaces Number 1
Fireplaces Type Living Room
Appliance Gas Water Heater, Range, Dishwasher, Disposal
Basement Type Full,Finished,Sump Pump
Exterior
Exterior Feature Fenced Yard
Fence Fenced/Enclosed, Fenced
Community Features Public Transportation, Shopping, Park, Highway Access
Utilities Available for Gas Range
Roof Type Shingle
Total Parking Spaces 2
Garage No
Building
Foundation Concrete Perimeter
Sewer Public Sewer
Water Public
Schools
Elementary Schools Plympton
Middle Schools Kennedy
High Schools Waltham
Others
Senior Community false



