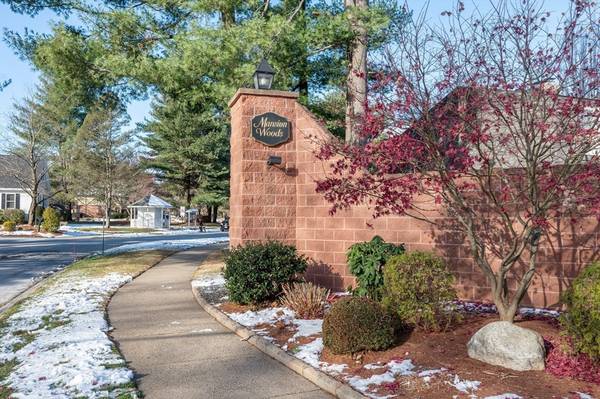UPDATED:
12/12/2024 04:33 PM
Key Details
Property Type Condo
Sub Type Condominium
Listing Status Pending
Purchase Type For Sale
Square Footage 1,136 sqft
Price per Sqft $219
MLS Listing ID 73319098
Bedrooms 2
Full Baths 2
Half Baths 1
HOA Fees $335/mo
Year Built 1983
Annual Tax Amount $3,146
Tax Year 2024
Property Description
Location
State MA
County Hampden
Zoning RA3
Direction Rt 57 to Suffield St. to Mansion Woods Drive
Rooms
Basement Y
Kitchen Flooring - Vinyl, Exterior Access, Slider
Interior
Heating Forced Air, Natural Gas
Cooling Central Air
Flooring Tile, Vinyl, Carpet, Other
Fireplaces Number 1
Fireplaces Type Living Room
Appliance Range, Dishwasher, Disposal, Microwave, Refrigerator, Washer, Dryer
Laundry Gas Dryer Hookup, Washer Hookup, In Unit
Basement Type Y
Exterior
Exterior Feature Patio
Community Features Public Transportation, Shopping, Tennis Court(s), Park, Walk/Jog Trails, Golf, Bike Path, Highway Access, House of Worship
Utilities Available for Electric Range, for Electric Oven, for Gas Dryer, Washer Hookup
Roof Type Shingle
Total Parking Spaces 2
Garage No
Building
Story 2
Sewer Public Sewer
Water Public
Others
Pets Allowed Yes
Senior Community false
Pets Allowed Yes



