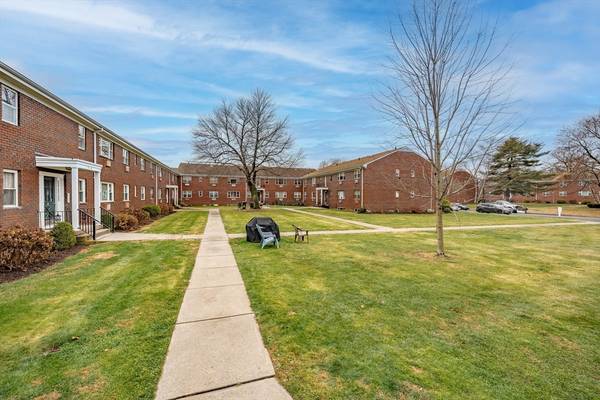UPDATED:
12/17/2024 07:25 PM
Key Details
Property Type Condo
Sub Type Condominium
Listing Status Active Under Contract
Purchase Type For Sale
Square Footage 659 sqft
Price per Sqft $250
MLS Listing ID 73319083
Bedrooms 1
Full Baths 1
HOA Fees $294/mo
Year Built 1966
Annual Tax Amount $1,455
Tax Year 2024
Property Description
Location
State MA
County Hampden
Zoning RESB
Direction Use GPS
Rooms
Basement Y
Dining Room Ceiling Fan(s), Flooring - Hardwood, Window(s) - Picture
Kitchen Flooring - Stone/Ceramic Tile
Interior
Heating Baseboard, Natural Gas
Cooling Wall Unit(s)
Flooring Wood, Tile
Appliance Range, Dishwasher, Disposal, Microwave, Refrigerator
Laundry Common Area, In Building
Basement Type Y
Exterior
Pool Association, In Ground
Community Features Public Transportation, Shopping, Pool, Tennis Court(s), Park, Medical Facility, Highway Access, House of Worship, Public School
Utilities Available for Gas Range
Roof Type Shingle
Total Parking Spaces 2
Garage No
Building
Story 1
Sewer Public Sewer
Water Public
Others
Pets Allowed Yes w/ Restrictions
Senior Community false
Pets Allowed Yes w/ Restrictions



