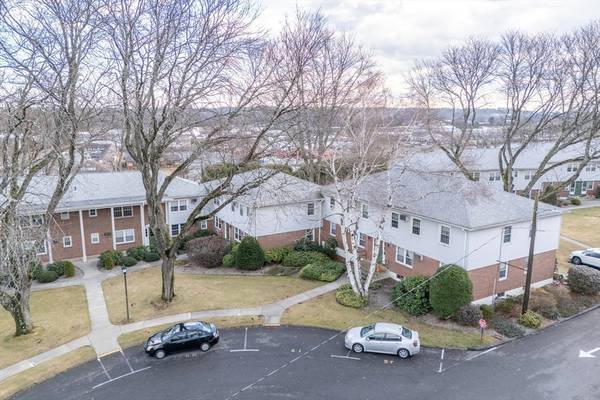UPDATED:
12/20/2024 12:58 PM
Key Details
Property Type Condo
Sub Type Condominium
Listing Status Active Under Contract
Purchase Type For Sale
Square Footage 724 sqft
Price per Sqft $234
MLS Listing ID 73319787
Bedrooms 1
Full Baths 1
HOA Fees $387/mo
Year Built 1969
Annual Tax Amount $1,783
Tax Year 2024
Property Description
Location
State MA
County Hampden
Zoning RC
Direction Off of Brush Hill
Rooms
Basement N
Primary Bedroom Level First
Kitchen Flooring - Laminate, Flooring - Vinyl, Pantry, Countertops - Stone/Granite/Solid, Countertops - Upgraded, Cabinets - Upgraded, Remodeled, Stainless Steel Appliances, Lighting - Overhead
Interior
Heating Hot Water, Natural Gas
Cooling Wall Unit(s)
Flooring Wood, Vinyl, Carpet, Laminate, Hardwood
Appliance Range, Dishwasher, Disposal, Refrigerator
Laundry Common Area, In Building
Basement Type N
Exterior
Community Features Public Transportation, Shopping, Pool, Tennis Court(s), Park, Walk/Jog Trails, Golf, Medical Facility, Laundromat, Conservation Area, Highway Access, House of Worship, Private School, Public School
Utilities Available for Gas Range
Roof Type Shingle
Total Parking Spaces 1
Garage No
Building
Story 1
Sewer Public Sewer
Water Public
Others
Pets Allowed Yes w/ Restrictions
Senior Community false
Pets Allowed Yes w/ Restrictions



