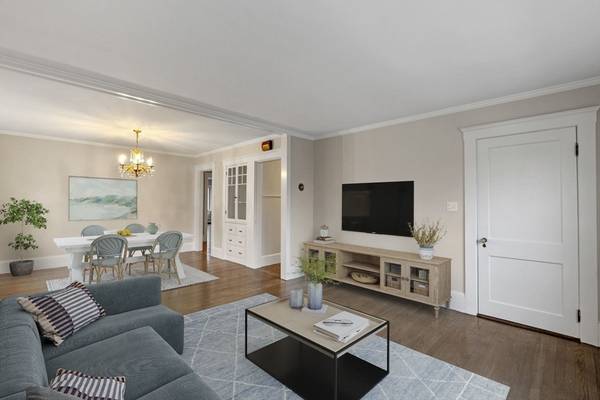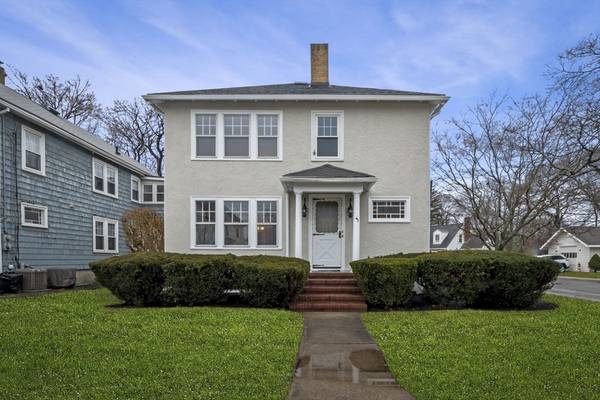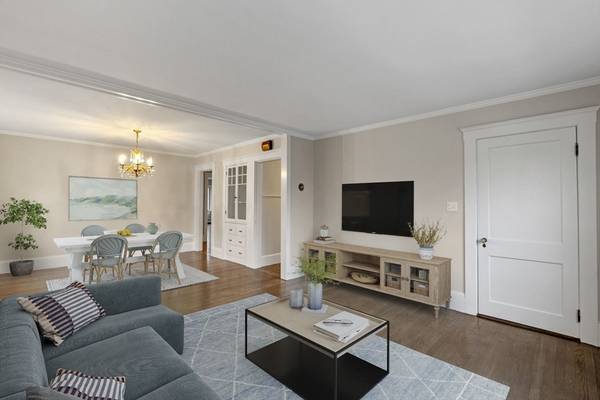UPDATED:
12/22/2024 07:10 PM
Key Details
Property Type Condo
Sub Type Condominium
Listing Status Active
Purchase Type For Sale
Square Footage 1,008 sqft
Price per Sqft $505
MLS Listing ID 73319946
Bedrooms 2
Full Baths 1
HOA Fees $367/mo
Year Built 1920
Annual Tax Amount $5,053
Tax Year 2024
Property Description
Location
State MA
County Essex
Zoning RMD
Direction at the corner of/ parking on Beaver St
Rooms
Basement Y
Primary Bedroom Level Second
Dining Room Flooring - Wood
Kitchen Flooring - Wood, Countertops - Upgraded, Stainless Steel Appliances
Interior
Heating Natural Gas
Cooling Wall Unit(s)
Flooring Wood
Appliance Range, Dishwasher, Disposal, Microwave, Refrigerator
Laundry In Basement
Basement Type Y
Exterior
Garage Spaces 1.0
Community Features Public Transportation, Shopping, Highway Access, T-Station
Waterfront Description Beach Front,1 to 2 Mile To Beach
Roof Type Shingle
Total Parking Spaces 1
Garage Yes
Waterfront Description Beach Front,1 to 2 Mile To Beach
Building
Story 1
Sewer Public Sewer
Water Public
Others
Pets Allowed Yes w/ Restrictions
Senior Community false
Pets Allowed Yes w/ Restrictions



