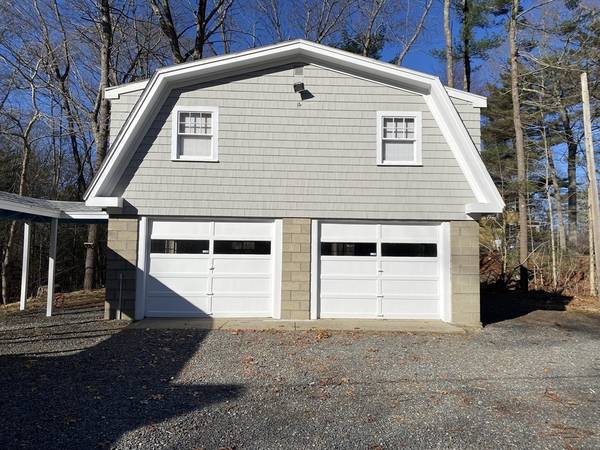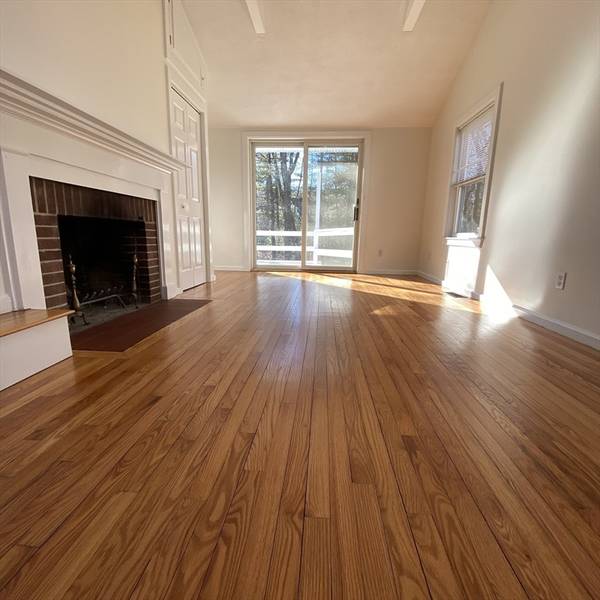UPDATED:
12/20/2024 08:05 AM
Key Details
Property Type Single Family Home
Sub Type Single Family Residence
Listing Status Active
Purchase Type For Rent
Square Footage 1,760 sqft
MLS Listing ID 73320088
Bedrooms 4
Full Baths 2
HOA Y/N false
Rental Info Term of Rental(12)
Year Built 1950
Property Description
Location
State MA
County Essex
Direction Hart to end of Preston Place.
Rooms
Primary Bedroom Level Main, First
Dining Room Skylight, Flooring - Hardwood, Open Floorplan
Kitchen Flooring - Hardwood, Countertops - Stone/Granite/Solid, Cabinets - Upgraded, Deck - Exterior, Exterior Access, Open Floorplan, Remodeled, Stainless Steel Appliances, Lighting - Overhead
Interior
Heating Oil, Forced Air, Other
Fireplaces Number 1
Appliance Range, Dishwasher, Microwave, Refrigerator
Laundry Flooring - Laminate, Electric Dryer Hookup, Exterior Access, Washer Hookup, In Basement, Dryer Hookups in Unit, Washer Hookups in Unit
Exterior
Exterior Feature Porch, Deck, Deck - Wood, Rain Gutters
Garage Spaces 2.0
Community Features Public Transportation, Shopping, Tennis Court(s), Park, Walk/Jog Trails, Stable(s), Golf, Medical Facility, Conservation Area, Highway Access, House of Worship, Marina, Private School, Public School, T-Station, University
Waterfront Description 1 to 2 Mile To Beach
Total Parking Spaces 4
Garage Yes
Waterfront Description 1 to 2 Mile To Beach
Others
Pets Allowed Yes w/ Restrictions
Senior Community false
Pets Allowed Yes w/ Restrictions



