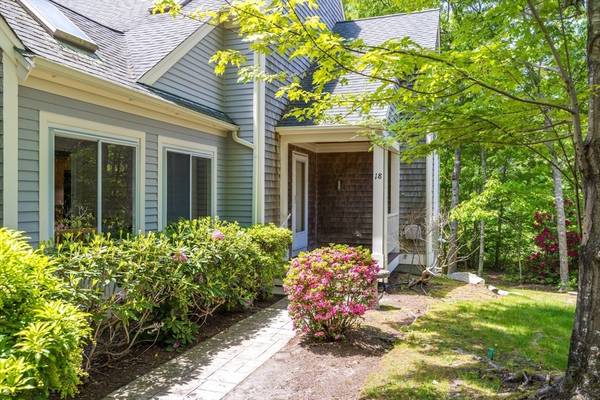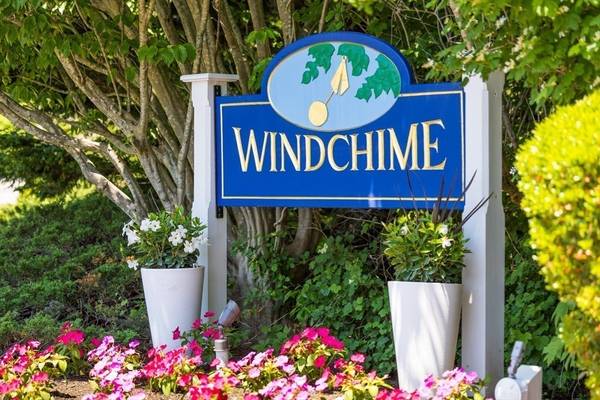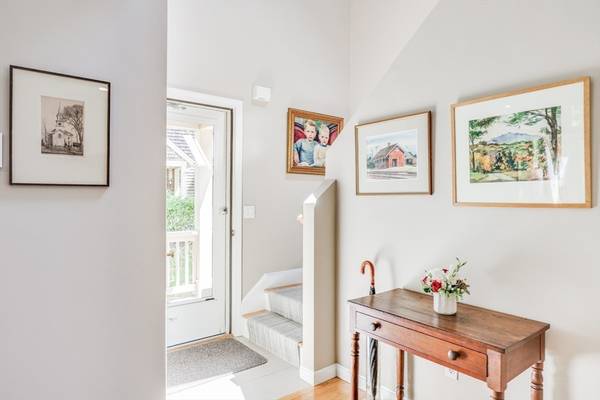UPDATED:
12/23/2024 08:05 AM
Key Details
Property Type Condo
Sub Type Condominium
Listing Status Active
Purchase Type For Sale
Square Footage 1,715 sqft
Price per Sqft $437
MLS Listing ID 73320674
Style Shingle
Bedrooms 2
Full Baths 3
Half Baths 1
HOA Fees $756/mo
Year Built 2002
Annual Tax Amount $4,662
Tax Year 2024
Property Description
Location
State MA
County Barnstable
Zoning R3
Direction Mashpee rotary to Great Neck Rd South to left into Windchime. Left and left onto Gold Leaf Ln.
Rooms
Family Room Closet, Flooring - Wall to Wall Carpet, Exterior Access, Slider
Basement Y
Primary Bedroom Level First
Dining Room Flooring - Wall to Wall Carpet, Open Floorplan, Slider
Kitchen Vaulted Ceiling(s), Flooring - Stone/Ceramic Tile, Countertops - Stone/Granite/Solid, Kitchen Island, Dryer Hookup - Dual, Recessed Lighting, Stainless Steel Appliances, Gas Stove
Interior
Interior Features Cathedral Ceiling(s), Sun Room
Heating Central
Cooling Central Air
Flooring Wood, Tile, Carpet, Flooring - Wall to Wall Carpet
Fireplaces Number 1
Fireplaces Type Living Room
Appliance Range, Dishwasher, Microwave, Refrigerator, Plumbed For Ice Maker
Laundry Flooring - Stone/Ceramic Tile, Sink, First Floor, In Unit, Gas Dryer Hookup, Washer Hookup
Basement Type Y
Exterior
Exterior Feature Porch, Deck, Deck - Wood, Patio
Garage Spaces 1.0
Pool Association, In Ground
Community Features Shopping, Walk/Jog Trails, House of Worship
Utilities Available for Gas Range, for Gas Dryer, Washer Hookup, Icemaker Connection
Waterfront Description Beach Front,Ocean,1 to 2 Mile To Beach,Beach Ownership(Public)
Roof Type Shingle
Total Parking Spaces 1
Garage Yes
Waterfront Description Beach Front,Ocean,1 to 2 Mile To Beach,Beach Ownership(Public)
Building
Story 3
Sewer Private Sewer
Water Public
Schools
High Schools Mashpee
Others
Pets Allowed Yes w/ Restrictions
Senior Community false
Acceptable Financing Estate Sale
Listing Terms Estate Sale
Pets Allowed Yes w/ Restrictions



