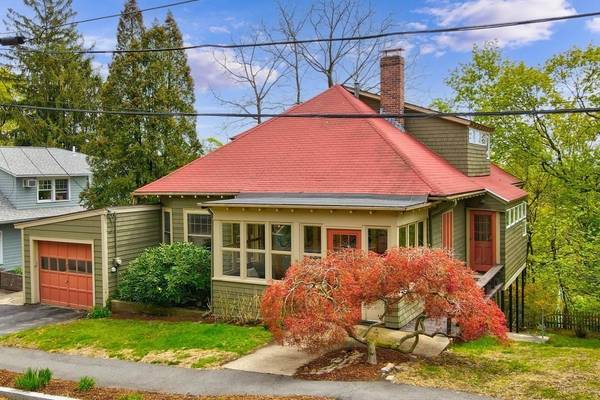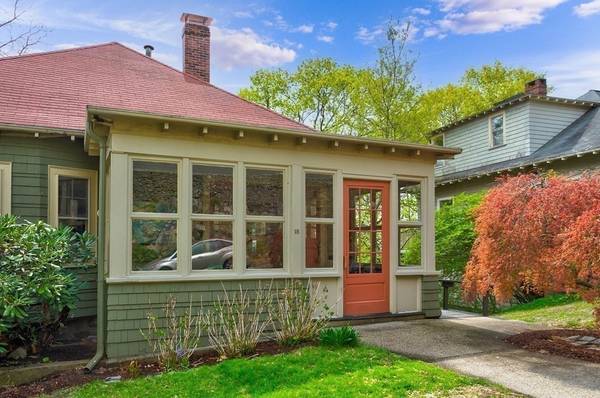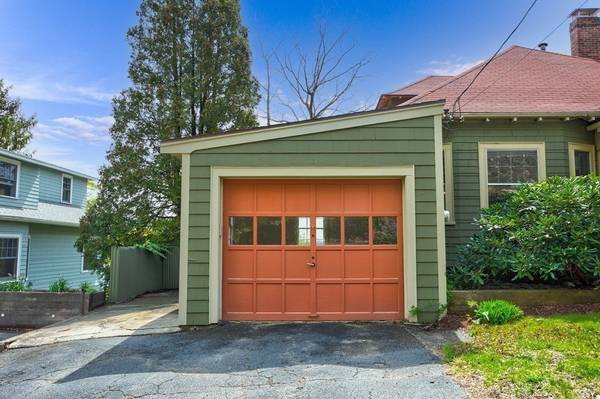For more information regarding the value of a property, please contact us for a free consultation.
Key Details
Sold Price $1,160,000
Property Type Single Family Home
Sub Type Single Family Residence
Listing Status Sold
Purchase Type For Sale
Square Footage 3,546 sqft
Price per Sqft $327
Subdivision Jason Heights
MLS Listing ID 72825192
Sold Date 06/14/21
Style Bungalow
Bedrooms 5
Full Baths 3
HOA Y/N false
Year Built 1912
Annual Tax Amount $9,767
Tax Year 2021
Lot Size 4,356 Sqft
Acres 0.1
Property Description
Spectacular views from your Jason Heights perch overlooking Spy Pond and with the Boston Skyline front and center! This 1912 arts & crafts bungalow home is filled with cool mid-century modern character and details as well - amazing windows to capture the view, and plentiful closets, bookshelves and built-ins. Enter through the charming front porch into a large and hi-ceilinged living room with fireplace ready for relaxing conversations. Entertaining is easy in the wide open kitchen as well as a separate dining room. Enjoy three spacious levels of living with five great choices for bedrooms or home offices w/ a full bath on each floor. On the third floor is a huge bedroom that could be transformed to your luxury master suite, and the lower level is perfect for extended family or guests. Amazing location steps to Menotomy Rocks Park, and only a short walk to all the eclectic shops & eateries of Arlington Center. Easy access to busses to Harvard Sq and Alewife T. This is ONE OF A KIND!!
Location
State MA
County Middlesex
Zoning R1
Direction Jason Street to Brantwood Road
Rooms
Family Room Flooring - Stone/Ceramic Tile, Flooring - Wall to Wall Carpet
Basement Full, Finished, Walk-Out Access, Interior Entry
Primary Bedroom Level Second
Dining Room Flooring - Hardwood, Wainscoting
Kitchen Flooring - Vinyl, Window(s) - Bay/Bow/Box, Kitchen Island, Recessed Lighting, Gas Stove
Interior
Heating Baseboard, Hot Water, Natural Gas
Cooling Window Unit(s)
Flooring Tile, Vinyl, Carpet, Hardwood
Fireplaces Number 1
Fireplaces Type Living Room
Appliance Range, Dishwasher, Disposal, Refrigerator, Washer, Dryer, Gas Water Heater, Utility Connections for Gas Range, Utility Connections for Electric Dryer
Laundry Electric Dryer Hookup, Washer Hookup, First Floor
Basement Type Full, Finished, Walk-Out Access, Interior Entry
Exterior
Garage Spaces 1.0
Community Features Public Transportation, Park, Walk/Jog Trails, Highway Access
Utilities Available for Gas Range, for Electric Dryer, Washer Hookup
Roof Type Shingle
Total Parking Spaces 2
Garage Yes
Building
Foundation Stone, Brick/Mortar
Sewer Public Sewer
Water Public
Architectural Style Bungalow
Schools
Elementary Schools Bishop
Middle Schools Ottoson/Gibbs
High Schools Arlington High
Read Less Info
Want to know what your home might be worth? Contact us for a FREE valuation!

Our team is ready to help you sell your home for the highest possible price ASAP
Bought with Matthew Fox • JL+CoRE



