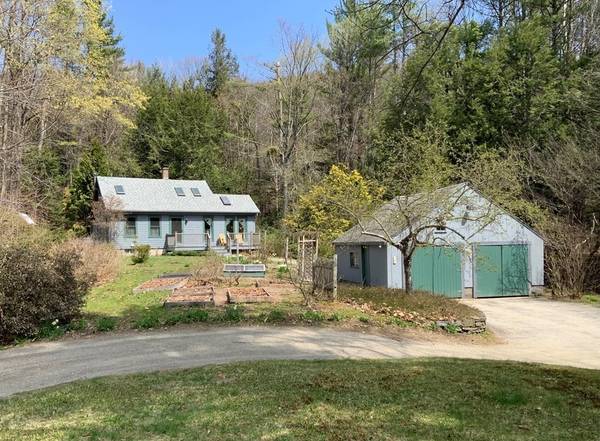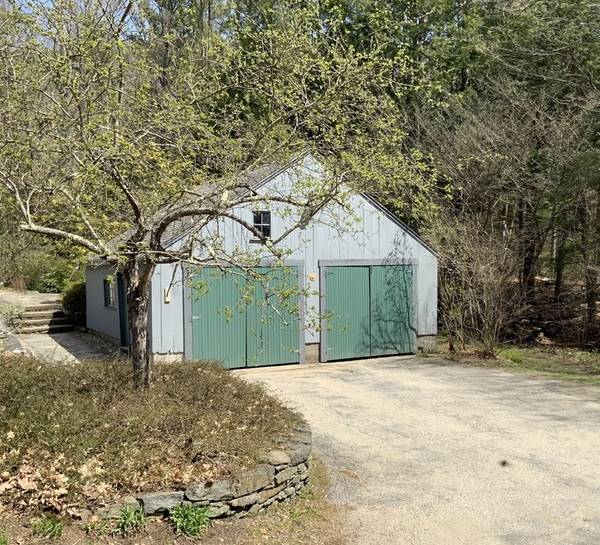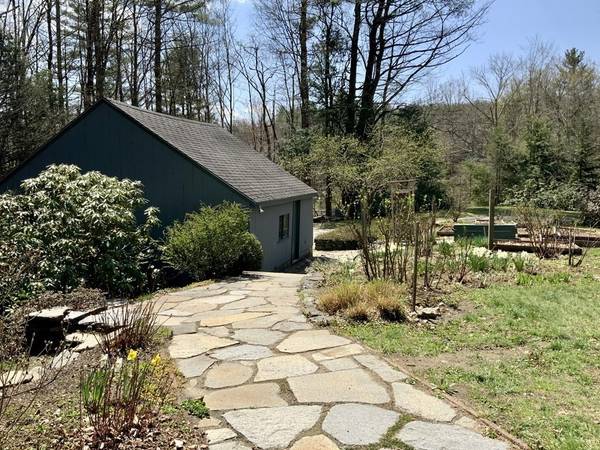For more information regarding the value of a property, please contact us for a free consultation.
Key Details
Sold Price $325,000
Property Type Single Family Home
Sub Type Single Family Residence
Listing Status Sold
Purchase Type For Sale
Square Footage 1,400 sqft
Price per Sqft $232
MLS Listing ID 72823042
Sold Date 06/21/21
Style Cape, Cottage
Bedrooms 2
Full Baths 1
Year Built 1930
Annual Tax Amount $3,829
Tax Year 2021
Lot Size 2.820 Acres
Acres 2.82
Property Description
Set well off the road, this sweet cape-style cottage is nestled into its woodland surroundings on nearly 3 acres. Beautiful wide stone paths & dry stack stone walls lead you from the detached two car garage to the sunny front composite deck overlooking ornamental shrubs, trees, perennial borders & raised bed vegetable gardens. The soothing babble of the small brooks, a fenced back yard, another spacious backyard deck, stone patio & lovely screened back porch all work in harmony to create an outdoor oasis. The charming interior offers a bright open floor plan with exposed wood ceilings, beautiful window features, a cozy sitting room addition off the kitchen w access to the attached porch, & a small 1st floor bedroom. The bright second floor has a combination window and two skylights in the bedroom, and an additional area w storage space, perfect for small office, meditation area, etc. The 8' ceiling height in the basement offers additional space for laundry, work area etc.
Location
State MA
County Franklin
Zoning AGR/Res
Direction Rt. 116 from Conway to Ashfield. Third driveway on the right after “Entering Ashfield” sign.
Rooms
Family Room Wood / Coal / Pellet Stove, Flooring - Hardwood, Chair Rail, Exterior Access, Wainscoting, Beadboard, Breezeway
Basement Full, Interior Entry, Concrete
Primary Bedroom Level Second
Dining Room Open Floorplan
Kitchen Flooring - Wood, Countertops - Upgraded, Breakfast Bar / Nook
Interior
Interior Features Internet Available - Broadband
Heating Wood, Pellet Stove, Wood Stove
Cooling None
Flooring Wood, Tile, Carpet
Appliance Range, Refrigerator, Washer, Propane Water Heater, Utility Connections for Gas Range
Laundry In Basement, Washer Hookup
Basement Type Full, Interior Entry, Concrete
Exterior
Exterior Feature Rain Gutters, Storage, Garden, Stone Wall
Garage Spaces 2.0
Fence Fenced
Community Features Shopping, Park, Walk/Jog Trails, Golf, Public School
Utilities Available for Gas Range, Washer Hookup
Waterfront Description Stream
Roof Type Shingle
Total Parking Spaces 2
Garage Yes
Waterfront Description Stream
Building
Foundation Concrete Perimeter
Sewer Private Sewer
Water Private, Other
Architectural Style Cape, Cottage
Schools
Elementary Schools Sanderson
Middle Schools Mohawk
High Schools Mohawk
Others
Senior Community false
Read Less Info
Want to know what your home might be worth? Contact us for a FREE valuation!

Our team is ready to help you sell your home for the highest possible price ASAP
Bought with Nicole Moore • Keller Williams Realty



