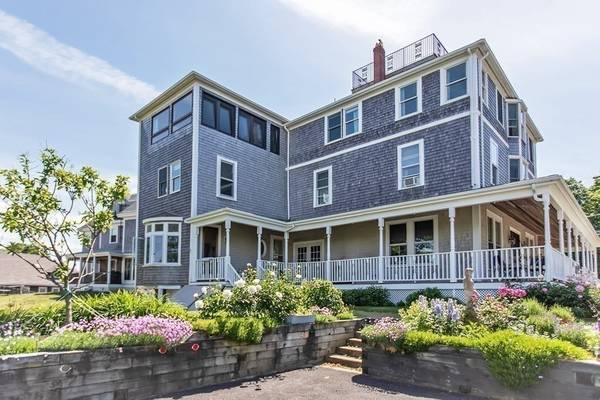For more information regarding the value of a property, please contact us for a free consultation.
Key Details
Sold Price $1,015,000
Property Type Single Family Home
Sub Type Single Family Residence
Listing Status Sold
Purchase Type For Sale
Square Footage 4,986 sqft
Price per Sqft $203
Subdivision Atlantic Hill
MLS Listing ID 72805661
Sold Date 06/21/21
Style Victorian
Bedrooms 5
Full Baths 4
Half Baths 1
HOA Y/N false
Year Built 1885
Annual Tax Amount $12,982
Tax Year 2021
Lot Size 9,147 Sqft
Acres 0.21
Property Description
Open House Sun. April 18 12noon-2 Rare find Grande Victorian delivers elegant, yet comfortable living/entertaining space w/social distance- for your family & guests. Elegant Victorian Era details like the double door front entry, front-to-back spacious living rm w/marble mantle/fireplace & hearth, formal dining rm w/Butlers’ pantry, kitchen archways, antique lighting fixtures, Classic Chase Icebox in pantry, inlayed hardwood flooring borders, stained glass windows, beveled moldings, claw foot soaking tub & nearly 360 degree wrap-around porch- are found throughout this beautiful home. Modern updates like the granite counter kitchen island (w/SS exhaust hood), stainless appliances, gas grill, Sub-Zero Fridge, dry sauna, double pane windows & gas-fired hot water heating sys. 2nd floor home-office has great water views that only improve in the Master BDRM Suite featuring an incredible wall of windows. The mind-blowing roof deck will “WOW” your guests as it delivers views Boston to Cohasset
Location
State MA
County Plymouth
Area Atlantic Hill
Zoning MFA
Direction Atlantic Avenue to Atlantic House Road to top of hill on corner of State Pk. Rd. & Atlantic Hse. Rd.
Rooms
Family Room Closet, Flooring - Hardwood, Cable Hookup
Basement Full, Interior Entry, Bulkhead, Concrete, Unfinished
Primary Bedroom Level Third
Dining Room Flooring - Hardwood, French Doors, Wine Chiller, Lighting - Overhead
Kitchen Bathroom - Half, Flooring - Hardwood, Dining Area, Pantry, Countertops - Stone/Granite/Solid, Kitchen Island, Cabinets - Upgraded, Deck - Exterior, Exterior Access, Open Floorplan, Recessed Lighting, Remodeled, Stainless Steel Appliances, Storage, Gas Stove, Archway, Closet - Double
Interior
Interior Features Bathroom - Full, Walk-In Closet(s), Recessed Lighting, Lighting - Overhead, Closet, Cable Hookup, Bathroom - With Tub & Shower, Ceiling Fan(s), Pedestal Sink, Bathroom, Foyer, Mud Room, Office, Internet Available - Broadband
Heating Forced Air, Baseboard, Natural Gas
Cooling None
Flooring Wood, Tile, Hardwood, Flooring - Stone/Ceramic Tile, Flooring - Hardwood, Flooring - Wood
Fireplaces Number 1
Fireplaces Type Living Room
Appliance Range, Dishwasher, Disposal, Microwave, Indoor Grill, Refrigerator, Washer, Dryer, Range Hood, Instant Hot Water, Gas Water Heater, Tank Water Heater, Plumbed For Ice Maker, Utility Connections for Gas Range, Utility Connections for Electric Oven
Laundry Flooring - Hardwood, Cable Hookup, Second Floor, Washer Hookup
Basement Type Full, Interior Entry, Bulkhead, Concrete, Unfinished
Exterior
Exterior Feature Rain Gutters, Professional Landscaping
Community Features Public Transportation, Tennis Court(s)
Utilities Available for Gas Range, for Electric Oven, Washer Hookup, Icemaker Connection
Waterfront false
Waterfront Description Beach Front, Beach Access, Ocean, Walk to, 1/10 to 3/10 To Beach, Beach Ownership(Public)
View Y/N Yes
View Scenic View(s)
Roof Type Shingle
Parking Type Paved Drive, Off Street, Paved
Total Parking Spaces 4
Garage No
Waterfront Description Beach Front, Beach Access, Ocean, Walk to, 1/10 to 3/10 To Beach, Beach Ownership(Public)
Building
Lot Description Corner Lot, Gentle Sloping
Foundation Stone, Irregular
Sewer Public Sewer
Water Public
Schools
Elementary Schools Lillian Jacobs
Middle Schools Memorial Middle
High Schools Hull High
Read Less Info
Want to know what your home might be worth? Contact us for a FREE valuation!

Our team is ready to help you sell your home for the highest possible price ASAP
Bought with Constance McWade • Coldwell Banker Realty - Hingham
Get More Information




