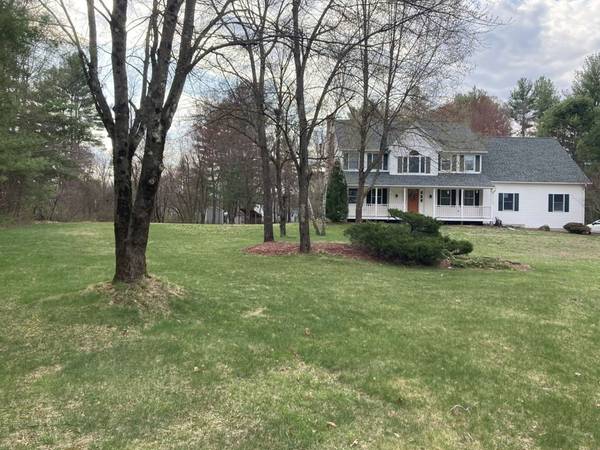For more information regarding the value of a property, please contact us for a free consultation.
Key Details
Sold Price $570,000
Property Type Single Family Home
Sub Type Single Family Residence
Listing Status Sold
Purchase Type For Sale
Square Footage 3,300 sqft
Price per Sqft $172
MLS Listing ID 72817397
Sold Date 06/18/21
Style Colonial
Bedrooms 4
Full Baths 2
Half Baths 1
HOA Y/N false
Year Built 1996
Annual Tax Amount $8,585
Tax Year 2021
Lot Size 4.850 Acres
Acres 4.85
Property Description
Beautiful 4 bedroom, 2.5 bath home built in 1996 and completely remodeled from 2019 to 2021. This home has it all! Located in a great neighborhood, end of the cul de sac, 5 acres of land and your very own pond! The main floor is very open and is great for entertaining with a nice flow through the rooms. New hardwood and tile floors throughout the home. Huge gourmet kitchen, new stainless-steel appliances, granite counters, farmhouse sink, Thomasville cherry cabinets, double electric ovens, gas cooktop and oversized refrigerator. The cabinets have all the nice features you would expect in a gourmet kitchen. Lots of cabinets in the kitchen that extend into the den area off the kitchen for more storage and a dry bar. Spa like master bath w deep soaker tub and heated tile floor! 2 wood burning fireplaces/stoves. Huge finished basement and newly added bonus room over the garage adding 350+ SF. Too many upgrades to detail, must see!
Location
State MA
County Hampshire
Zoning Res
Direction Deerbrook drive is off of route 202 near the elementary and high school. Located at the end of st.
Rooms
Basement Full, Finished, Walk-Out Access
Interior
Interior Features Wet Bar
Heating Central, Forced Air, Electric Baseboard
Cooling Central Air, Whole House Fan
Flooring Tile, Hardwood
Fireplaces Number 2
Appliance Oven, Dishwasher, Microwave, Countertop Range, Refrigerator, Water Treatment, Wine Refrigerator, Range Hood, Water Softener, Electric Water Heater, Plumbed For Ice Maker, Utility Connections for Gas Range, Utility Connections for Electric Oven, Utility Connections for Electric Dryer
Laundry Washer Hookup
Basement Type Full, Finished, Walk-Out Access
Exterior
Exterior Feature Storage
Garage Spaces 3.0
Community Features Shopping, Park, Walk/Jog Trails, Stable(s), Golf, Medical Facility, Laundromat, Bike Path, Conservation Area, Highway Access, House of Worship, Private School, Public School, Sidewalks
Utilities Available for Gas Range, for Electric Oven, for Electric Dryer, Washer Hookup, Icemaker Connection
Waterfront true
Waterfront Description Waterfront, Pond
Roof Type Shingle
Parking Type Attached, Garage Door Opener, Garage Faces Side, Off Street
Total Parking Spaces 6
Garage Yes
Waterfront Description Waterfront, Pond
Building
Lot Description Cul-De-Sac, Wooded, Gentle Sloping, Other
Foundation Concrete Perimeter
Sewer Private Sewer
Water Private
Schools
Elementary Schools East Meadow
Middle Schools Granby
High Schools Granby
Read Less Info
Want to know what your home might be worth? Contact us for a FREE valuation!

Our team is ready to help you sell your home for the highest possible price ASAP
Bought with The Aimee Kelly Crew • Rovithis Realty, LLC
Get More Information




