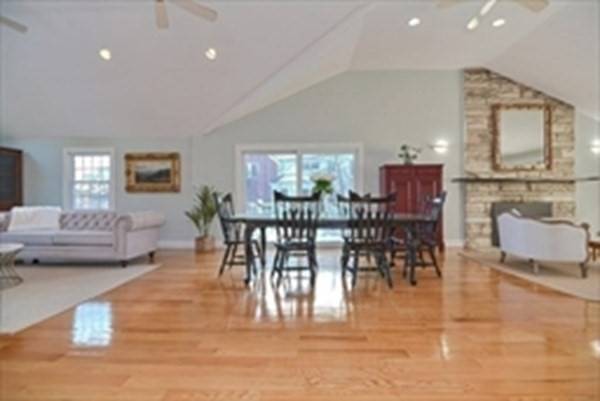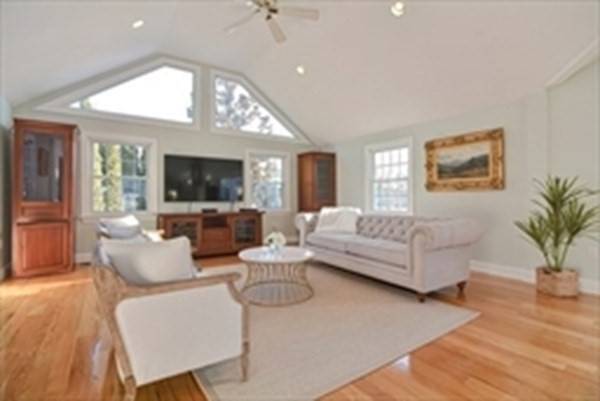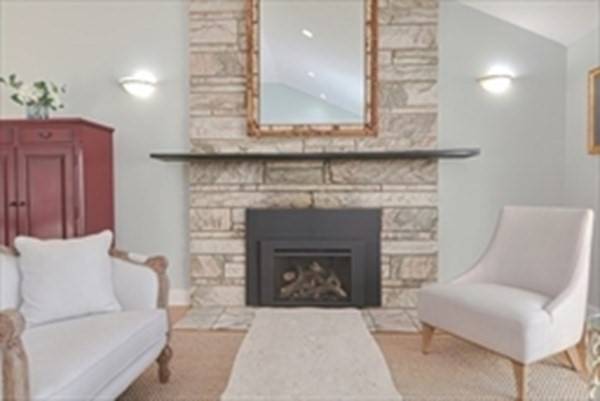For more information regarding the value of a property, please contact us for a free consultation.
Key Details
Sold Price $1,305,000
Property Type Single Family Home
Sub Type Single Family Residence
Listing Status Sold
Purchase Type For Sale
Square Footage 5,010 sqft
Price per Sqft $260
Subdivision Birch Meadow
MLS Listing ID 72800535
Sold Date 06/16/21
Style Contemporary
Bedrooms 4
Full Baths 4
Half Baths 1
HOA Y/N false
Year Built 1972
Annual Tax Amount $12,971
Tax Year 2020
Lot Size 0.650 Acres
Acres 0.65
Property Description
The size, design, and flow of this gorgeous multi-level home are ideal for those seeking multiple getaways, multiple home offices, or multiple generations. 2 master suites! This home features a show stopping family room/kitchen combination, soaring ceilings, & walls of windows revealing beautiful mature landscaping & expansive yard. So many possibilities w the approx 5000 square feet of versatile design. The private Beacon Hill Style brick patio would be a perfect enhancement to a new pool; in addition to the huge home gym, we have an expansive level, lawn where you can run, play, and hurl a football!! Warning: We do not have a cookie cutter new construction design. We have a pristine, sophisticated core contemporary multi-level with thoughtful, seamless additions, in a quiet transitioning neighborhood, w some of the largest house lots in the area. A perfect home to add your personal stamp with new kitchens and baths, if you so desire. New roof with 50 year roof shingles.
Location
State MA
County Middlesex
Zoning S20
Direction Marla Lane is accessed from either Forest Street or Franklin Street
Rooms
Family Room Cathedral Ceiling(s), Ceiling Fan(s), Vaulted Ceiling(s), Flooring - Hardwood, Deck - Exterior, Exterior Access, Open Floorplan, Recessed Lighting, Slider
Basement Finished, Walk-Out Access, Garage Access
Primary Bedroom Level Second
Dining Room Flooring - Wood
Kitchen Flooring - Hardwood, Dining Area, Countertops - Upgraded, Kitchen Island, Cabinets - Upgraded, Deck - Exterior, Exterior Access, Open Floorplan, Slider, Gas Stove, Peninsula
Interior
Interior Features Bathroom - Double Vanity/Sink, Bathroom - Tiled With Tub & Shower, Countertops - Upgraded, Countertops - Stone/Granite/Solid, Open Floor Plan, Slider, Closet, Bathroom, Second Master Bedroom, Office, Great Room, Exercise Room, Central Vacuum, Internet Available - Broadband
Heating Forced Air, Natural Gas, Fireplace
Cooling Central Air
Flooring Tile, Hardwood, Stone / Slate, Flooring - Stone/Ceramic Tile, Flooring - Hardwood
Fireplaces Number 2
Fireplaces Type Family Room, Kitchen
Appliance Range, Oven, Dishwasher, Disposal, Microwave, Countertop Range, Refrigerator, Washer, Dryer, Gas Water Heater, Tank Water Heater, Plumbed For Ice Maker, Utility Connections for Gas Range, Utility Connections for Gas Oven, Utility Connections for Electric Dryer
Laundry Dryer Hookup - Electric, Washer Hookup, Closet/Cabinets - Custom Built, Flooring - Stone/Ceramic Tile, Countertops - Upgraded, Electric Dryer Hookup, In Basement
Basement Type Finished, Walk-Out Access, Garage Access
Exterior
Exterior Feature Rain Gutters, Storage, Professional Landscaping, Sprinkler System, Decorative Lighting, Garden, Stone Wall
Garage Spaces 2.0
Community Features Public Transportation, Shopping, Pool, Tennis Court(s), Park, Walk/Jog Trails, Stable(s), Golf, Medical Facility, Bike Path, Conservation Area, Highway Access, Private School, Public School
Utilities Available for Gas Range, for Gas Oven, for Electric Dryer, Washer Hookup, Icemaker Connection
Waterfront Description Beach Front, Lake/Pond, Ocean
Roof Type Shingle
Total Parking Spaces 10
Garage Yes
Waterfront Description Beach Front, Lake/Pond, Ocean
Building
Lot Description Cleared, Level
Foundation Concrete Perimeter
Sewer Public Sewer
Water Public, Private
Architectural Style Contemporary
Schools
Elementary Schools Birch Meadow
Middle Schools Coolidge
High Schools Rmhs
Others
Senior Community false
Acceptable Financing Other (See Remarks)
Listing Terms Other (See Remarks)
Read Less Info
Want to know what your home might be worth? Contact us for a FREE valuation!

Our team is ready to help you sell your home for the highest possible price ASAP
Bought with Ronald Trapasso • Keller Williams Realty



