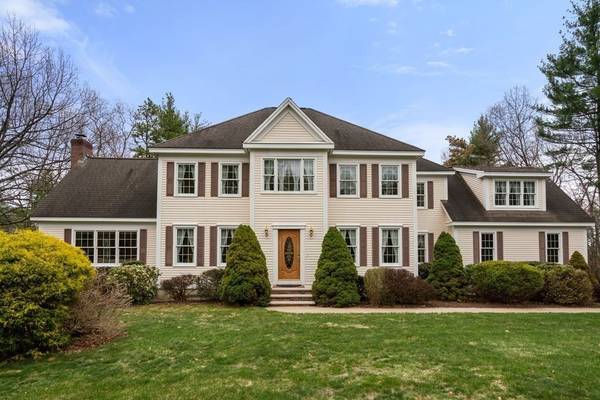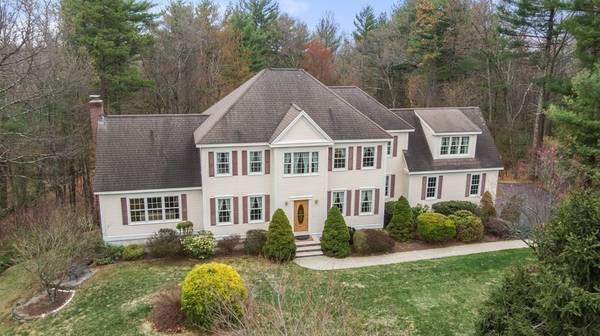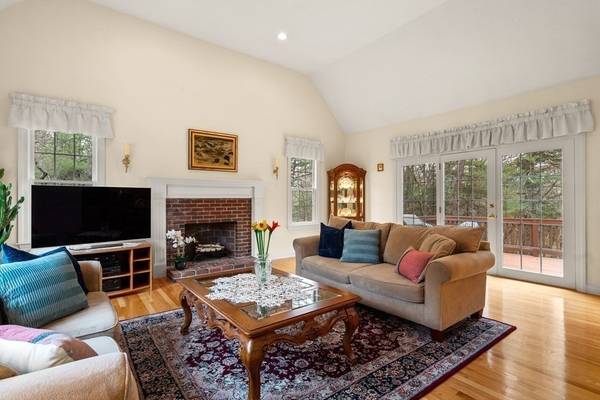For more information regarding the value of a property, please contact us for a free consultation.
Key Details
Sold Price $1,089,000
Property Type Single Family Home
Sub Type Single Family Residence
Listing Status Sold
Purchase Type For Sale
Square Footage 4,040 sqft
Price per Sqft $269
Subdivision Old Harvard Estates
MLS Listing ID 72817781
Sold Date 06/17/21
Style Colonial
Bedrooms 4
Full Baths 3
Half Baths 1
HOA Fees $20/ann
HOA Y/N true
Year Built 1999
Annual Tax Amount $14,482
Tax Year 2021
Lot Size 1.660 Acres
Acres 1.66
Property Description
Nestled in the sought after Old Harvard Estates neighborhood, this one-owner home has everything you have been looking for! Excellent open floor plan with hardwood floors. Entertain family and friends in the front to back family room with cathedral ceiling and beautiful fireplace. Ample windows allow natural light to just pour in. Filled with gorgeous maple cabinets, the kitchen boats granite counters, SS appliances, peninsula, pantry, a breakfast nook and has a wonderful view of the back yard. This home features an elegant dining room with crown molding and wainscoting. The study/living room is tucked away for maximum privacy. The oversized master suite offers his and hers closets and master bath with double vanity and separate shower stall. The second floor continues with three additional large bedrooms and full bath. Additional finished space in the lower level with extraordinary 10ft. ceilings, full windows and another full bath. Secluded backyard. Top ranked school system.
Location
State MA
County Middlesex
Zoning AR
Direction I-495 to Rt. 111 to Burroughs Rd to Old Harvard Rd to Robinson to Houghton. Home on the left.
Rooms
Family Room Cathedral Ceiling(s), Flooring - Hardwood, Deck - Exterior, Open Floorplan, Recessed Lighting
Basement Full, Partially Finished, Walk-Out Access, Radon Remediation System
Primary Bedroom Level Second
Dining Room Flooring - Hardwood, Wainscoting, Lighting - Overhead, Crown Molding
Kitchen Flooring - Hardwood, Pantry, Countertops - Stone/Granite/Solid, Cabinets - Upgraded, Open Floorplan, Recessed Lighting, Stainless Steel Appliances, Peninsula, Lighting - Overhead, Crown Molding
Interior
Interior Features Recessed Lighting, Lighting - Sconce, Bathroom - Full, Bathroom - With Tub & Shower, Closet, Countertops - Stone/Granite/Solid, Breakfast Bar / Nook, Game Room, Bathroom, Home Office
Heating Forced Air, Baseboard, Oil
Cooling Central Air
Flooring Tile, Carpet, Hardwood, Flooring - Wall to Wall Carpet, Flooring - Hardwood
Fireplaces Number 1
Fireplaces Type Family Room
Appliance Range, Dishwasher, Microwave, Refrigerator, Washer, Dryer, Water Softener, Electric Water Heater, Tank Water Heater
Laundry Flooring - Stone/Ceramic Tile, Electric Dryer Hookup, Washer Hookup, First Floor
Basement Type Full, Partially Finished, Walk-Out Access, Radon Remediation System
Exterior
Exterior Feature Storage, Sprinkler System
Garage Spaces 2.0
Community Features Tennis Court(s), Walk/Jog Trails, Stable(s), Golf, Conservation Area, Highway Access, House of Worship, Public School
Roof Type Shingle
Total Parking Spaces 4
Garage Yes
Building
Lot Description Corner Lot, Wooded
Foundation Concrete Perimeter
Sewer Private Sewer
Water Private
Architectural Style Colonial
Schools
Middle Schools Acton - Boxboro
High Schools Acton - Boxboro
Others
Senior Community false
Read Less Info
Want to know what your home might be worth? Contact us for a FREE valuation!

Our team is ready to help you sell your home for the highest possible price ASAP
Bought with Michael V Marino • R. L. Stephenson Realty



