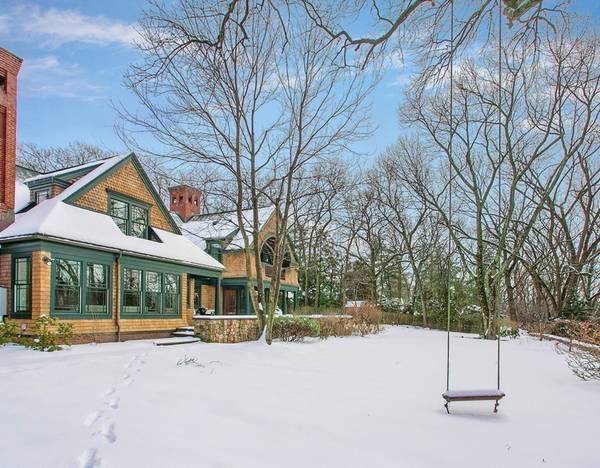For more information regarding the value of a property, please contact us for a free consultation.
Key Details
Sold Price $3,100,000
Property Type Single Family Home
Sub Type Single Family Residence
Listing Status Sold
Purchase Type For Sale
Square Footage 7,076 sqft
Price per Sqft $438
Subdivision Follen Hill
MLS Listing ID 72456989
Sold Date 05/24/19
Style Shingle
Bedrooms 5
Full Baths 5
Half Baths 3
HOA Y/N false
Year Built 2004
Annual Tax Amount $43,405
Tax Year 2019
Lot Size 0.710 Acres
Acres 0.71
Property Description
Sophisticated elegance throughout this modern shingle style home tucked away at the top of Follen Hill. Exceptionally built while incorporating the finest materials and technology. Overflowing with natural light, the floor plan's fluidity blends casual living and formal entertaining both with access to a substantial granite patio. Relax or enjoy playing in the sizable backyard yard with long views belonging to approximately 8 acres of conservation land known as Daisy Wilson Meadow. Radiant heat throughout the house, rich mill work, specialty stone in the kitchen, 3 fireplaces and a lower level including a media room, game room, arts and crafts room, climatized wine room and home gym complete this five bedroom, 3 car garage home amidst nature and unparalleled privacy.
Location
State MA
County Middlesex
Zoning RS
Direction Follen Road to Pinewood Street
Rooms
Family Room Closet/Cabinets - Custom Built, Flooring - Hardwood, Exterior Access, Open Floorplan, Recessed Lighting
Basement Full, Finished, Interior Entry, Concrete
Primary Bedroom Level Second
Dining Room Flooring - Hardwood, Recessed Lighting
Kitchen Closet/Cabinets - Custom Built, Flooring - Stone/Ceramic Tile, Dining Area, Countertops - Stone/Granite/Solid, Kitchen Island, Breakfast Bar / Nook, Exterior Access, Open Floorplan, Recessed Lighting, Stainless Steel Appliances, Wine Chiller, Gas Stove
Interior
Interior Features Cathedral Ceiling(s), Closet/Cabinets - Custom Built, Recessed Lighting, Chair Rail, Wainscoting, Entrance Foyer, Mud Room, Home Office, Media Room, Exercise Room, Wine Cellar, Central Vacuum, Laundry Chute, Wired for Sound
Heating Radiant, Natural Gas
Cooling Central Air
Flooring Tile, Carpet, Hardwood, Stone / Slate, Flooring - Hardwood, Flooring - Stone/Ceramic Tile, Flooring - Wall to Wall Carpet
Fireplaces Number 3
Fireplaces Type Family Room, Living Room, Master Bedroom
Appliance Range, Dishwasher, Disposal, Microwave, Refrigerator, Washer, Dryer, Wine Refrigerator, Washer/Dryer, Range Hood, Gas Water Heater, Tank Water Heater, Plumbed For Ice Maker, Utility Connections for Gas Range, Utility Connections for Electric Oven, Utility Connections for Gas Dryer
Laundry Closet/Cabinets - Custom Built, Flooring - Stone/Ceramic Tile, Gas Dryer Hookup, Washer Hookup, Second Floor
Basement Type Full, Finished, Interior Entry, Concrete
Exterior
Exterior Feature Balcony, Professional Landscaping, Sprinkler System, Decorative Lighting, Stone Wall
Garage Spaces 3.0
Community Features Public Transportation, Shopping, Pool, Walk/Jog Trails, Golf, Medical Facility, Bike Path, Conservation Area, Highway Access, House of Worship, Private School, Public School
Utilities Available for Gas Range, for Electric Oven, for Gas Dryer, Washer Hookup, Icemaker Connection
View Y/N Yes
View Scenic View(s)
Roof Type Shingle
Total Parking Spaces 7
Garage Yes
Building
Lot Description Level, Other
Foundation Concrete Perimeter
Sewer Public Sewer
Water Public
Architectural Style Shingle
Schools
Elementary Schools Lexington
Middle Schools Lexington
High Schools Lhs
Others
Senior Community false
Read Less Info
Want to know what your home might be worth? Contact us for a FREE valuation!

Our team is ready to help you sell your home for the highest possible price ASAP
Bought with Steven White • William Raveis R.E. & Home Services

