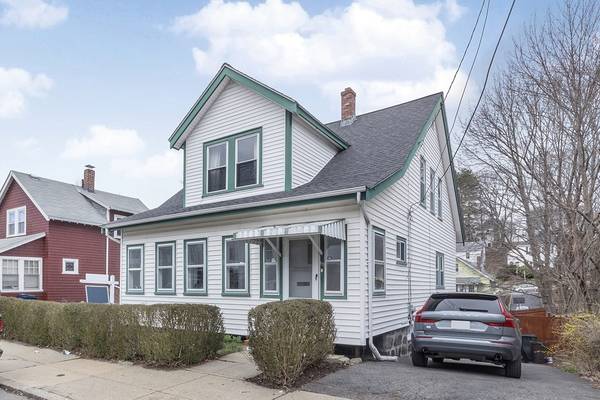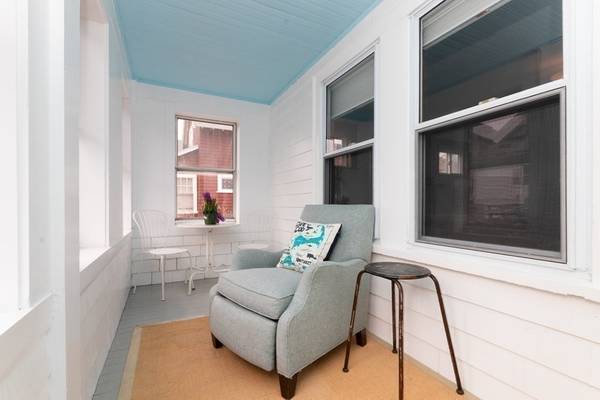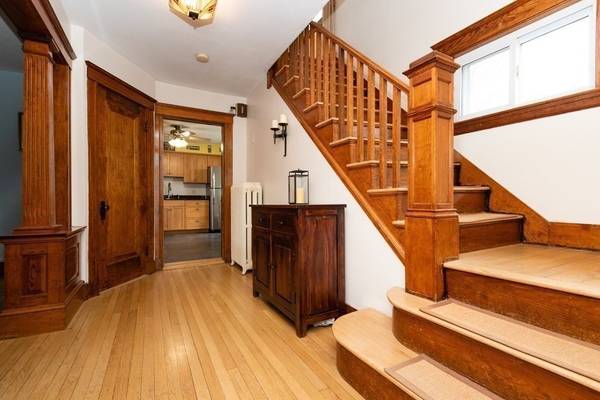For more information regarding the value of a property, please contact us for a free consultation.
Key Details
Sold Price $750,000
Property Type Single Family Home
Sub Type Single Family Residence
Listing Status Sold
Purchase Type For Sale
Square Footage 1,754 sqft
Price per Sqft $427
Subdivision Metropolitan Hill
MLS Listing ID 72810543
Sold Date 06/14/21
Style Bungalow
Bedrooms 3
Full Baths 1
Half Baths 1
HOA Y/N false
Year Built 1926
Annual Tax Amount $4,567
Tax Year 2020
Lot Size 5,662 Sqft
Acres 0.13
Property Description
OPEN HOUSE CANCELLED. Gracious, elegant and deceptively large, expanded bungalow featuring natural woodwork & craftsman period detail and charm throughout; a spacious living room with ornamental fireplace and hardwood floors & a large formal dining room great for entertaining. The renovated eat in kitchen features granite counters, stainless steel appliances, modern cabinetry, and lovely tile flooring. A half bath, storage/mud room and laundry complete the first level. The upstairs bedrooms all have hardwood floors and unusually large closet spaces including dual closets in the primary bedroom. Relax on the rear deck and overlook the landscaped fenced yard with private dog run area, or enjoy a warm evening on the enclosed front porch. The garage makes for great additional storage or work room.
Location
State MA
County Suffolk
Area Roslindale
Zoning res
Direction Poplar to Cornell Street , which is 1 way
Rooms
Basement Full, Bulkhead, Radon Remediation System
Primary Bedroom Level Second
Dining Room Flooring - Hardwood, Window(s) - Bay/Bow/Box
Kitchen Flooring - Stone/Ceramic Tile, Countertops - Stone/Granite/Solid, Cabinets - Upgraded
Interior
Interior Features Entry Hall, Mud Room, Vestibule, Internet Available - Broadband
Heating Hot Water, Natural Gas
Cooling Window Unit(s)
Flooring Wood, Tile, Vinyl
Fireplaces Type Living Room
Appliance Range, Dishwasher, Disposal, Microwave, Refrigerator, Washer, Dryer, Gas Water Heater, Utility Connections for Gas Range, Utility Connections for Gas Dryer
Laundry First Floor
Basement Type Full, Bulkhead, Radon Remediation System
Exterior
Garage Spaces 1.0
Fence Fenced
Community Features Public Transportation, Shopping, Golf
Utilities Available for Gas Range, for Gas Dryer
Roof Type Shingle
Total Parking Spaces 3
Garage Yes
Building
Lot Description Gentle Sloping
Foundation Granite
Sewer Public Sewer
Water Public
Architectural Style Bungalow
Others
Acceptable Financing Contract
Listing Terms Contract
Read Less Info
Want to know what your home might be worth? Contact us for a FREE valuation!

Our team is ready to help you sell your home for the highest possible price ASAP
Bought with Ovesen Group • RE/MAX Unlimited



