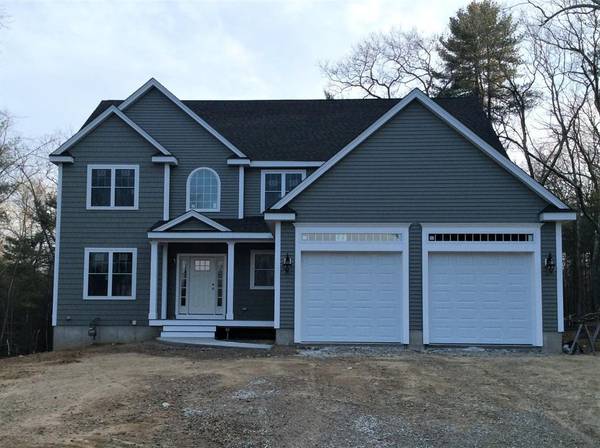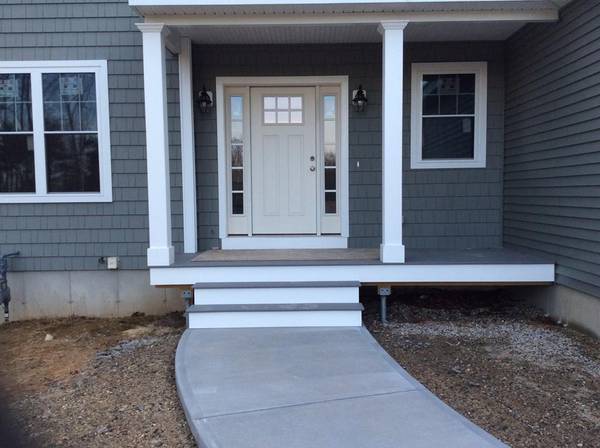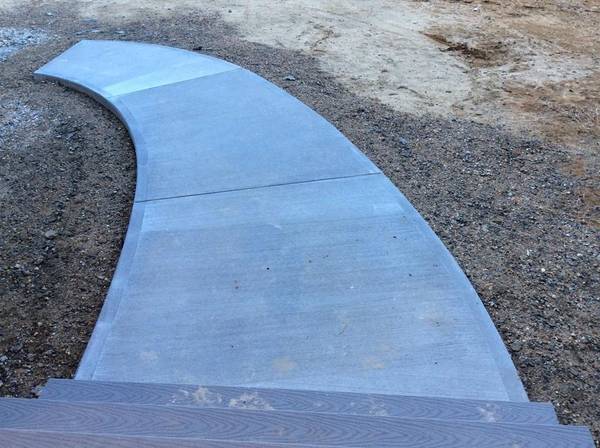For more information regarding the value of a property, please contact us for a free consultation.
Key Details
Sold Price $647,000
Property Type Single Family Home
Sub Type Single Family Residence
Listing Status Sold
Purchase Type For Sale
Square Footage 2,760 sqft
Price per Sqft $234
Subdivision Hartford Highlands
MLS Listing ID 72622355
Sold Date 06/12/20
Style Colonial
Bedrooms 4
Full Baths 2
Half Baths 1
HOA Y/N false
Year Built 2019
Annual Tax Amount $3,150
Tax Year 2020
Lot Size 2.460 Acres
Acres 2.46
Property Description
NEW CONSTRUCTION Stunning 2760 SF home with unmatched, quality craftsmanship nestled in 2+ acres on a cul-de-sac abutting State Forest. Must-have features throughout! Welcoming front porch. 1st floor has 9' ceilings; hardwood and tile floors; 2-story foyer with beautiful, detailed woodwork and L-shaped hardwood stairway; formal living room; dining room with wainscoting, crown moulding and large triple window; bright, well-designed kitchen with large, curved island and pantry that opens to sunny breakfast nook and spacious family room with large triple windows, fireplace and crown moulding. Mudroom off garage has a bench with beadboard, 2 coat closets, 1/2 bath and laundry room. 2nd floor has hardwood hallway with 8' ceilings, 3 bedrooms plus a large master suite with huge walk-in closet and master bath with double sinks, custom tiled shower, and a 5' linen closet. This home exceeds the strict energy code and features efficient hydro-air heat by natural gas. CLOSE IN 60 DAYS! !
Location
State MA
County Worcester
Zoning Residental
Direction RT 140 to Hartford Ave South. Go 1 mile and Mayflower Dr is on the left. 1st house on the right.
Rooms
Family Room Ceiling Fan(s), Flooring - Hardwood, Recessed Lighting, Crown Molding
Basement Full, Interior Entry, Bulkhead, Concrete, Unfinished
Primary Bedroom Level Second
Dining Room Flooring - Hardwood, Chair Rail, Wainscoting, Lighting - Pendant, Crown Molding
Kitchen Flooring - Hardwood, Dining Area, Pantry, Countertops - Stone/Granite/Solid, Kitchen Island, Deck - Exterior, Exterior Access, Open Floorplan, Recessed Lighting, Slider, Stainless Steel Appliances, Lighting - Pendant
Interior
Interior Features Lighting - Overhead, Beadboard, Closet - Double, Ceiling - Cathedral, Closet - Walk-in, Balcony - Interior, Wainscoting, Lighting - Pendant, Crown Molding, Mud Room, Foyer, Finish - Cement Plaster, Internet Available - Broadband
Heating Natural Gas, Hydro Air
Cooling Central Air
Flooring Wood, Tile, Carpet, Hardwood, Flooring - Hardwood
Fireplaces Number 1
Fireplaces Type Family Room
Appliance Range, Dishwasher, Microwave, ENERGY STAR Qualified Dishwasher, Range - ENERGY STAR, Gas Water Heater, Tank Water Heater, Plumbed For Ice Maker, Utility Connections for Electric Range, Utility Connections for Electric Dryer
Laundry Flooring - Stone/Ceramic Tile, Electric Dryer Hookup, Washer Hookup, First Floor
Basement Type Full, Interior Entry, Bulkhead, Concrete, Unfinished
Exterior
Garage Spaces 2.0
Community Features Park, Walk/Jog Trails, Golf, Medical Facility, Bike Path, Conservation Area, Highway Access, House of Worship, Public School, Sidewalks
Utilities Available for Electric Range, for Electric Dryer, Washer Hookup, Icemaker Connection
Roof Type Shingle
Total Parking Spaces 6
Garage Yes
Building
Lot Description Cul-De-Sac, Wooded
Foundation Concrete Perimeter
Sewer Private Sewer
Water Public
Architectural Style Colonial
Schools
Elementary Schools Memorial
Middle Schools Miscoe Hill
High Schools Nipmuc Regional
Others
Senior Community false
Acceptable Financing Contract
Listing Terms Contract
Read Less Info
Want to know what your home might be worth? Contact us for a FREE valuation!

Our team is ready to help you sell your home for the highest possible price ASAP
Bought with Donna Towne • ERA Key Realty Services - Westborough



