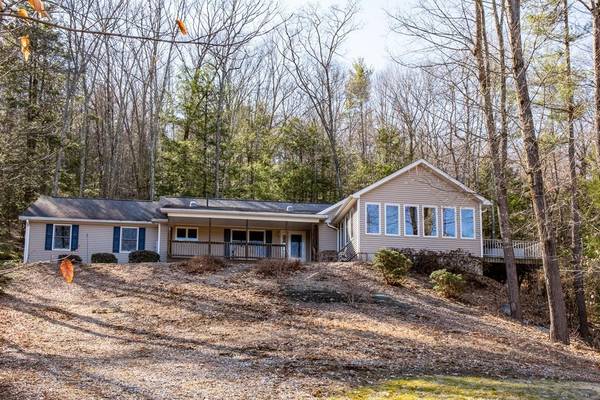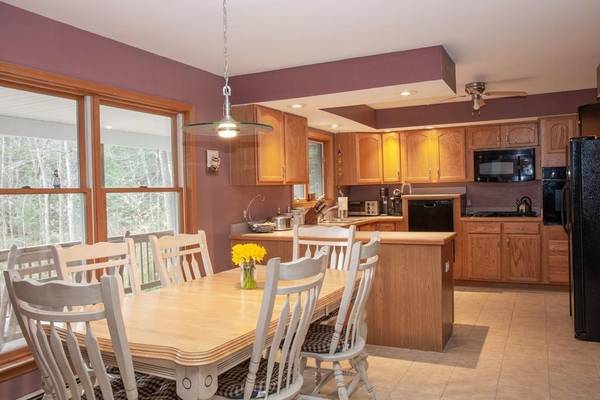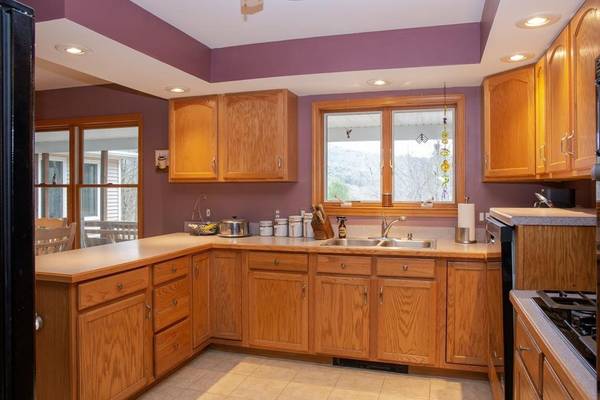For more information regarding the value of a property, please contact us for a free consultation.
Key Details
Sold Price $292,500
Property Type Single Family Home
Sub Type Single Family Residence
Listing Status Sold
Purchase Type For Sale
Square Footage 1,960 sqft
Price per Sqft $149
MLS Listing ID 72639453
Sold Date 07/02/20
Style Ranch
Bedrooms 3
Full Baths 2
Year Built 2003
Annual Tax Amount $4,935
Tax Year 2020
Lot Size 10.480 Acres
Acres 10.48
Property Description
This private ranch home lives large! Situated on 10.48 acres on a dead end road, the home has a wonderful flow. Move from the laundry in the mudroom (off the large 2 car garage), to the open kitchen/dining area, to the large living area and light filled sun room. Five solar tube skylights installed in the home bring in natural light. Three bedrooms and two full baths, including a master bath with walk in shower, will appeal to many, including those who would like to age in place! The large unfinished basement is just waiting for ideas and is perfect for any storage needs. A generator hook up is an added bonus. Sit on the deck off of the sun room, or enjoy the front porch and views. This is truly a special home where you can relax and enjoy the peaceful sounds and sights of the surrounding nature. This could be your retreat, with convenient highway access nearby.
Location
State MA
County Franklin
Zoning RA
Direction US 5 (Brattleboro Rd) north, take left on to Saw Mill Lane
Rooms
Basement Full, Interior Entry, Bulkhead, Concrete
Primary Bedroom Level First
Kitchen Ceiling Fan(s), Flooring - Stone/Ceramic Tile, Dining Area, Gas Stove
Interior
Interior Features Ceiling Fan(s), Sun Room, Internet Available - Broadband
Heating Baseboard, Oil
Cooling None
Flooring Tile, Vinyl, Laminate, Flooring - Vinyl
Appliance Range, Oven, Dishwasher, Microwave, Refrigerator, Washer, Dryer, Water Heater(Separate Booster), Utility Connections for Gas Range, Utility Connections for Electric Oven, Utility Connections for Electric Dryer
Laundry Flooring - Stone/Ceramic Tile, First Floor, Washer Hookup
Basement Type Full, Interior Entry, Bulkhead, Concrete
Exterior
Garage Spaces 2.0
Community Features Walk/Jog Trails, Golf, Highway Access, House of Worship, Public School
Utilities Available for Gas Range, for Electric Oven, for Electric Dryer, Washer Hookup, Generator Connection
Roof Type Shingle
Total Parking Spaces 4
Garage Yes
Building
Lot Description Wooded, Cleared, Sloped
Foundation Concrete Perimeter
Sewer Private Sewer
Water Public
Architectural Style Ranch
Schools
Elementary Schools Bern Elem
Middle Schools Pioneer
High Schools Pioneer
Others
Acceptable Financing Other (See Remarks)
Listing Terms Other (See Remarks)
Read Less Info
Want to know what your home might be worth? Contact us for a FREE valuation!

Our team is ready to help you sell your home for the highest possible price ASAP
Bought with Amanda Abramson • Coldwell Banker Community REALTORS®



