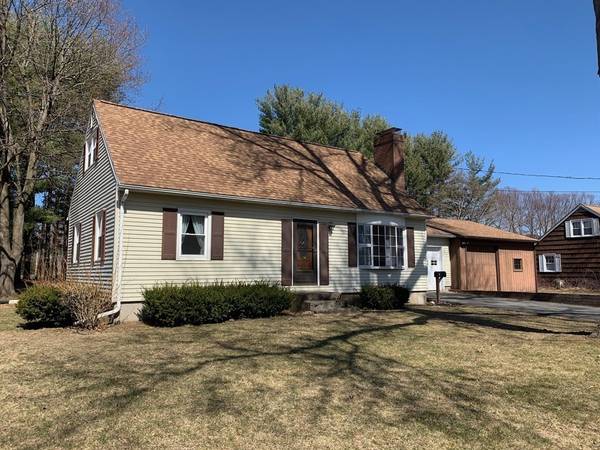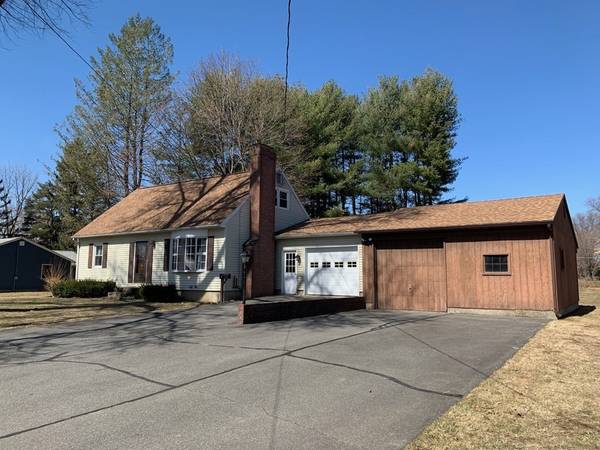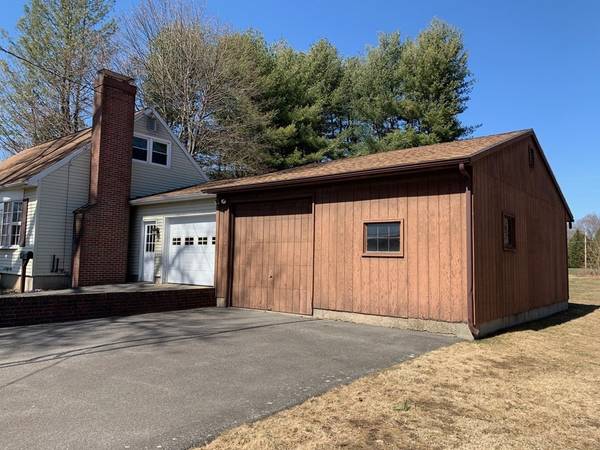For more information regarding the value of a property, please contact us for a free consultation.
Key Details
Sold Price $291,192
Property Type Single Family Home
Sub Type Single Family Residence
Listing Status Sold
Purchase Type For Sale
Square Footage 1,296 sqft
Price per Sqft $224
MLS Listing ID 72802671
Sold Date 06/11/21
Style Cape
Bedrooms 4
Full Baths 1
Half Baths 1
Year Built 1967
Annual Tax Amount $4,507
Tax Year 2021
Lot Size 0.510 Acres
Acres 0.51
Property Description
Once the new listing frenzy settled, the chosen BUYER had a change of heart... so, this home is back on the market! Their loss, is your gain! So, if you missed it the first time, then it's your lucky day! In the heart of South Deerfield, this is a classic Cape in a perfect location on a quiet residential side street that dead ends. Handsome brick fireplace in the LR w/ a huge bow window, new counter top in kitchen, sparkling oak floors just refinished, freshly painted 1st floor, creative built-ins in the BRs, divided room in an upstairs BR for extra schooling space, useable basement includes a hobby shop- originally a darkroom & converted to a small "trainmasters" workshop where this gentleman created & repaired magical model trains/layouts. Generac generator kicks on automatically for power security. 18x22 and 22x28 Garages w/ built-in cabinets/workbenches, electric heater, the larger "barn" has the 2nd bay for another car, & a huge area for storage, too!
Location
State MA
County Franklin
Area South Deerfield
Zoning CVR
Direction Off North Main Street
Rooms
Basement Full, Partially Finished, Interior Entry, Garage Access, Concrete
Primary Bedroom Level First
Dining Room Flooring - Vinyl
Kitchen Closet, Flooring - Vinyl, Dining Area, Countertops - Upgraded
Interior
Interior Features Closet/Cabinets - Custom Built
Heating Baseboard, Space Heater
Cooling None
Flooring Wood, Vinyl, Carpet
Fireplaces Number 1
Fireplaces Type Living Room
Appliance Range, Refrigerator, Freezer, Washer, Dryer, Oil Water Heater, Tank Water Heaterless, Utility Connections for Electric Range, Utility Connections for Electric Dryer
Laundry Electric Dryer Hookup, Washer Hookup, In Basement
Basement Type Full, Partially Finished, Interior Entry, Garage Access, Concrete
Exterior
Garage Spaces 2.0
Community Features Public Transportation, Shopping, Highway Access, House of Worship, Public School
Utilities Available for Electric Range, for Electric Dryer, Washer Hookup
Roof Type Shingle
Total Parking Spaces 8
Garage Yes
Building
Lot Description Level, Other
Foundation Concrete Perimeter
Sewer Public Sewer
Water Public
Architectural Style Cape
Schools
Elementary Schools Drfld Elem
High Schools Frontierhs
Read Less Info
Want to know what your home might be worth? Contact us for a FREE valuation!

Our team is ready to help you sell your home for the highest possible price ASAP
Bought with Monique Gagnon • Jones Group REALTORS®



