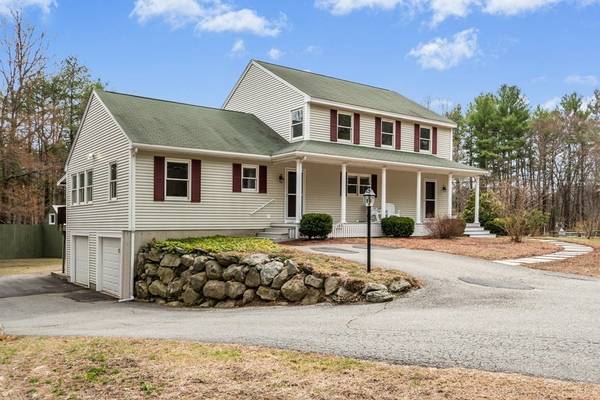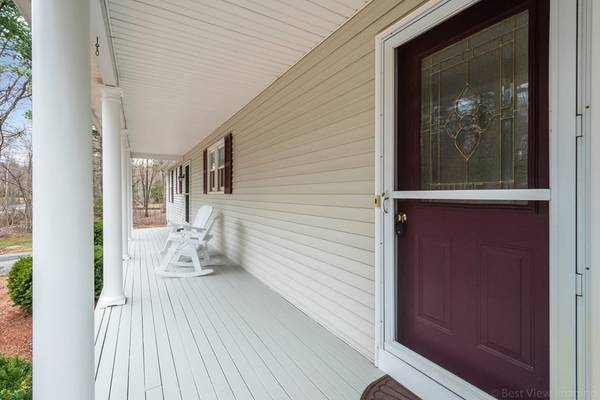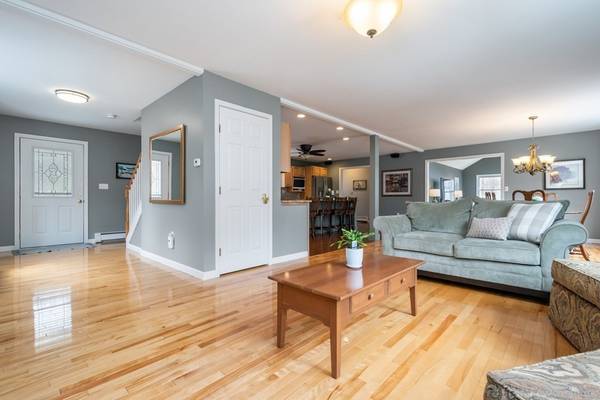For more information regarding the value of a property, please contact us for a free consultation.
Key Details
Sold Price $665,000
Property Type Single Family Home
Sub Type Single Family Residence
Listing Status Sold
Purchase Type For Sale
Square Footage 3,444 sqft
Price per Sqft $193
MLS Listing ID 72810013
Sold Date 06/10/21
Style Colonial
Bedrooms 4
Full Baths 2
Half Baths 1
HOA Y/N false
Year Built 1998
Annual Tax Amount $10,774
Tax Year 2021
Lot Size 4.480 Acres
Acres 4.48
Property Description
Stunning perennial-filled gardens & an inviting farmer's porch welcome visitors to this versatile & well-maintained 2,520 sq ft Colonial designed for entertaining yet perfect for everyday living. The cabinet-packed maple kitchen with granite counters, stainless appliances & huge center island with breakfast bar opens to spacious dining and living rooms with handsome hardwood floors & a gas fireplace for easy ambiance. The sun-drenched family room with vaulted ceiling offers views of the private yard & abutting woodlands. A first floor bonus room with built-in Murphy bed is an ideal office or guest room. The BONUS 1 bedroom apartment in the finished walk-out lower level is a great mortgage helper or in-law offering a myriad of lifestyle options. Kick back in the screen porch or deck, unwind in the hot tub or get gardening in the raised beds within the sprawling backyard with large shed. Enjoy Bolton's top rated schools, nearby conservation trails & easy access to major routes. A gem!
Location
State MA
County Worcester
Zoning Res
Direction Main Street to Sugar Road
Rooms
Family Room Wood / Coal / Pellet Stove, Skylight, Cathedral Ceiling(s), Ceiling Fan(s), Flooring - Hardwood, Exterior Access, Slider
Basement Full, Finished, Walk-Out Access, Interior Entry, Garage Access
Primary Bedroom Level Second
Dining Room Flooring - Hardwood
Kitchen Ceiling Fan(s), Pantry, Countertops - Stone/Granite/Solid, Kitchen Island, Breakfast Bar / Nook, Recessed Lighting, Wine Chiller
Interior
Interior Features Ceiling Fan(s), Closet, Office, Foyer, Inlaw Apt., Central Vacuum, Wired for Sound
Heating Baseboard, Electric, Propane, Wood Stove, Ductless, Leased Propane Tank
Cooling Ductless
Flooring Tile, Vinyl, Carpet, Hardwood, Flooring - Hardwood, Flooring - Stone/Ceramic Tile, Flooring - Wall to Wall Carpet
Fireplaces Number 1
Fireplaces Type Living Room
Appliance Range, Dishwasher, Microwave, Refrigerator, Washer, Dryer, Wine Refrigerator, Vacuum System, Water Softener, Propane Water Heater, Tank Water Heater, Plumbed For Ice Maker, Utility Connections for Electric Range, Utility Connections for Electric Oven, Utility Connections for Electric Dryer
Laundry Flooring - Stone/Ceramic Tile, Electric Dryer Hookup, Washer Hookup, First Floor
Basement Type Full, Finished, Walk-Out Access, Interior Entry, Garage Access
Exterior
Exterior Feature Rain Gutters, Storage, Garden, Stone Wall
Garage Spaces 2.0
Community Features Tennis Court(s), Park, Walk/Jog Trails, Stable(s), Golf, Conservation Area, Highway Access, House of Worship, Public School
Utilities Available for Electric Range, for Electric Oven, for Electric Dryer, Washer Hookup, Icemaker Connection
Waterfront Description Beach Front, Lake/Pond, 1 to 2 Mile To Beach, Beach Ownership(Public)
Roof Type Shingle
Total Parking Spaces 5
Garage Yes
Waterfront Description Beach Front, Lake/Pond, 1 to 2 Mile To Beach, Beach Ownership(Public)
Building
Lot Description Easements
Foundation Concrete Perimeter
Sewer Private Sewer
Water Private
Architectural Style Colonial
Schools
Elementary Schools Florence Sawyer
Middle Schools Florence Sawyer
High Schools Nashoba Reg'L
Others
Senior Community false
Read Less Info
Want to know what your home might be worth? Contact us for a FREE valuation!

Our team is ready to help you sell your home for the highest possible price ASAP
Bought with Archana Agrawal • Coldwell Banker Realty - Chelmsford



