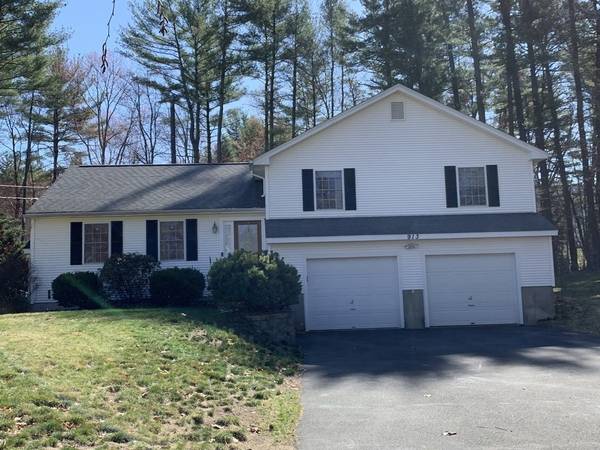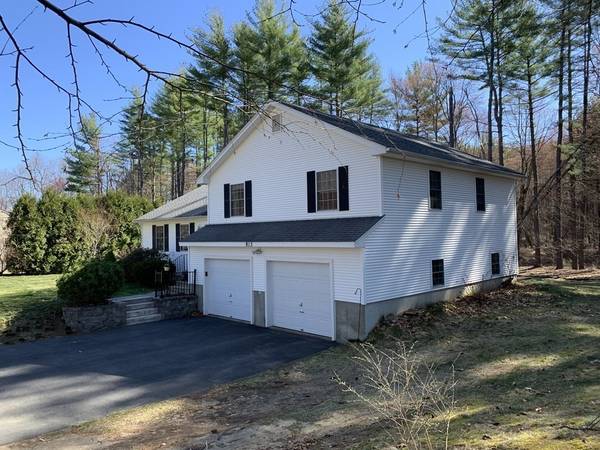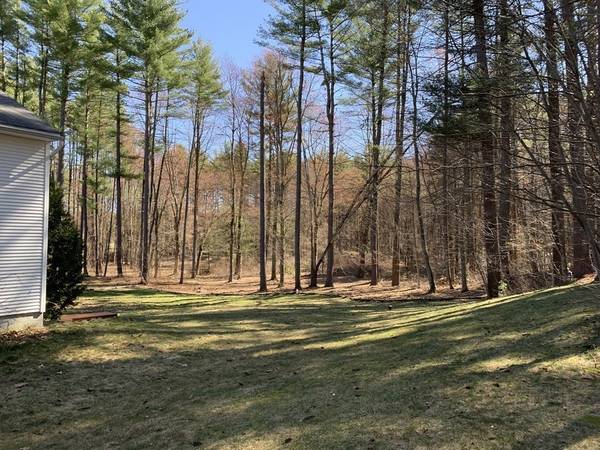For more information regarding the value of a property, please contact us for a free consultation.
Key Details
Sold Price $374,900
Property Type Single Family Home
Sub Type Single Family Residence
Listing Status Sold
Purchase Type For Sale
Square Footage 2,187 sqft
Price per Sqft $171
MLS Listing ID 72814128
Sold Date 06/10/21
Bedrooms 4
Full Baths 2
HOA Y/N false
Year Built 2003
Annual Tax Amount $4,416
Tax Year 2020
Lot Size 1.460 Acres
Acres 1.46
Property Description
From the moment you enter this impeccably maintained house it will feel like home. The large open concept kitchen, dining and living area has vaulted ceilings and lets in an abundance of natural light. Relax by the gas fireplace or enjoy outside entertaining on the back deck that is located off from the kitchen. The second floor brings you to two bedrooms and a full bath as well as a master suite with a walk in closet. Head down two levels and find two additional rooms one of which can easily be another bedroom, home office or family room. The lower level offers another finished living area with custom made built ins and a walk out to the private back yard. This multi level energy efficient home gives you all the space you've been looking for and is perfectly located just minutes from most major routes. Close to Umass Amherst, minutes to Northfield Mount Hermon and Thomas Aquinas College. Find convenience and privacy in this wonderful place you will love to call home.
Location
State MA
County Franklin
Zoning RA
Direction Take Rt 10 East. Turn right and house is on your left
Rooms
Basement Full, Partially Finished, Walk-Out Access, Interior Entry, Concrete
Primary Bedroom Level Second
Interior
Heating Baseboard, Oil
Cooling None
Flooring Wood, Vinyl, Carpet
Fireplaces Number 1
Appliance Range, Dishwasher, Microwave, Refrigerator, Washer, Dryer, Water Treatment, Oil Water Heater, Utility Connections for Electric Range, Utility Connections for Electric Oven, Utility Connections for Electric Dryer
Laundry In Basement, Washer Hookup
Basement Type Full, Partially Finished, Walk-Out Access, Interior Entry, Concrete
Exterior
Exterior Feature Storage, Garden
Garage Spaces 2.0
Community Features Shopping, Walk/Jog Trails, Golf, Laundromat, Bike Path, Conservation Area, House of Worship, Private School, Public School, University
Utilities Available for Electric Range, for Electric Oven, for Electric Dryer, Washer Hookup
Waterfront Description Stream
View Y/N Yes
View Scenic View(s)
Roof Type Shingle
Total Parking Spaces 4
Garage Yes
Waterfront Description Stream
Building
Lot Description Wooded, Cleared, Level
Foundation Concrete Perimeter
Sewer Private Sewer
Water Private
Schools
Elementary Schools Nes
Middle Schools Pvrs
High Schools Pvrs
Others
Senior Community false
Read Less Info
Want to know what your home might be worth? Contact us for a FREE valuation!

Our team is ready to help you sell your home for the highest possible price ASAP
Bought with Monique Gagnon • Jones Group REALTORS®



