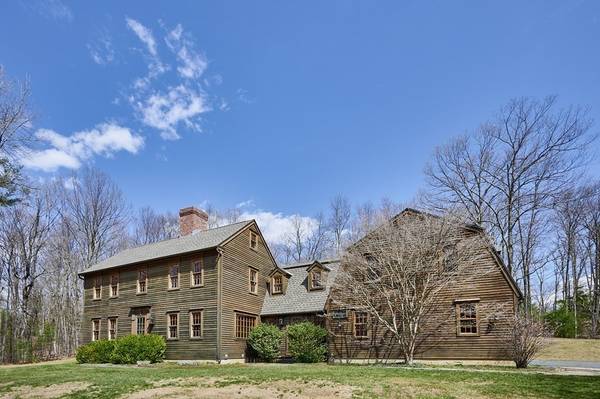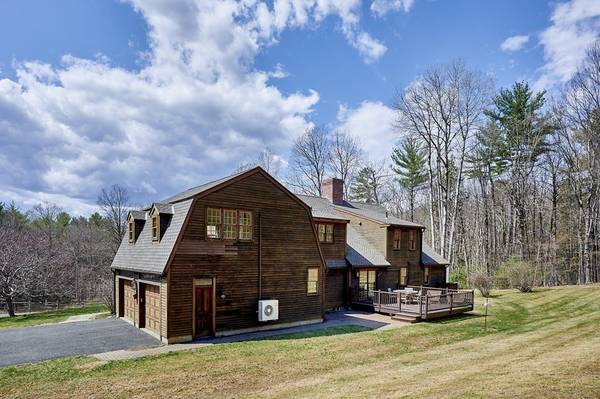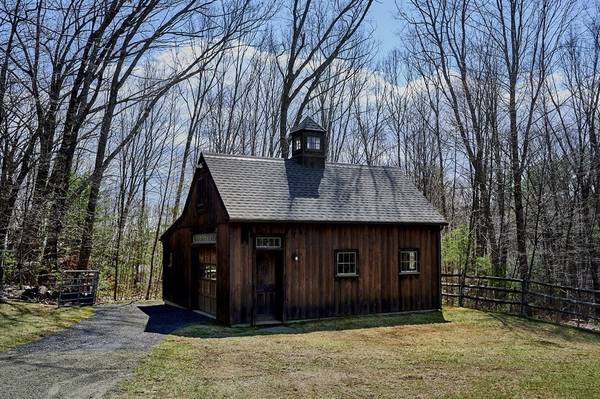For more information regarding the value of a property, please contact us for a free consultation.
Key Details
Sold Price $603,721
Property Type Single Family Home
Sub Type Single Family Residence
Listing Status Sold
Purchase Type For Sale
Square Footage 2,960 sqft
Price per Sqft $203
MLS Listing ID 72817674
Sold Date 06/09/21
Style Colonial, Saltbox
Bedrooms 3
Full Baths 4
Half Baths 1
HOA Y/N false
Year Built 1994
Annual Tax Amount $7,908
Tax Year 2021
Lot Size 2.990 Acres
Acres 2.99
Property Description
Love at first sight: regal & resplendent, this modern, Repro Saltbox Colonial w/ winter, mountain views is Queen of the Hill overlooking her private, 3-acre estate of fields suited for horse pasture & gardening protected by tree perimeter. Major routes & 5 Colleges are close by. 2-car attd garage & detd 2 stall horse barn provide multi-use space. Built in1994 & thoughtfully enlarged w/ MBR suite & mudrm/ pantry/storage wing, 2,960 SF house affords ample living area. Main floor features oak & tile floors; remodeled, country kitchen (painted cabs; soapst countertops; double sink; center island decked w/ tiger maple, SS appliances), DR w/ French doors to deck & west facing LR w/ Rumford fireplace; MBR/FamRm, 1.5 updated baths. 2nd fl. touts MBR + MBth, walk-in-closet; 1 bedrm, office,2 full, updated baths w/ granite/tile floors. Study/guest bedrm w/ French door. Other perks: double sash, 6 over 6 wood windows; oak floors; basemt. family rm; mini-splits; generator, re-finished floors, etc.
Location
State MA
County Franklin
Zoning RES AGRICU
Direction Rt.116/Conway Rd North, right onto Mathews Rd, 1/2 driveway to house on right
Rooms
Family Room Flooring - Wall to Wall Carpet, Lighting - Overhead
Basement Full, Partially Finished, Interior Entry, Concrete
Primary Bedroom Level Main
Dining Room Flooring - Hardwood, French Doors, Deck - Exterior, Exterior Access, Lighting - Overhead
Kitchen Closet/Cabinets - Custom Built, Flooring - Hardwood, Dining Area, Countertops - Stone/Granite/Solid, Kitchen Island, Exterior Access, Recessed Lighting, Remodeled, Stainless Steel Appliances, Wainscoting
Interior
Interior Features Walk-In Closet(s), Bathroom - Half, Ceiling Fan(s), Closet/Cabinets - Custom Built, Wainscoting, Lighting - Sconce, Closet, Lighting - Overhead, Home Office, Bathroom, Center Hall, Mud Room, Exercise Room, Internet Available - Broadband
Heating Central, Baseboard, Oil, Ductless
Cooling Central Air, Ductless
Flooring Tile, Carpet, Hardwood, Flooring - Hardwood, Flooring - Marble, Flooring - Stone/Ceramic Tile
Fireplaces Number 1
Fireplaces Type Living Room
Appliance Range, Oven, Dishwasher, Microwave, Countertop Range, Refrigerator, Oil Water Heater, Tank Water Heater, Utility Connections for Electric Range, Utility Connections for Electric Dryer
Laundry Bathroom - 3/4, Ceiling Fan(s), Flooring - Stone/Ceramic Tile, Electric Dryer Hookup, In Basement, Washer Hookup
Basement Type Full, Partially Finished, Interior Entry, Concrete
Exterior
Exterior Feature Rain Gutters, Professional Landscaping, Garden, Horses Permitted, Stone Wall
Garage Spaces 2.0
Fence Fenced
Community Features Walk/Jog Trails, Conservation Area, Private School, Public School, University
Utilities Available for Electric Range, for Electric Dryer, Washer Hookup, Generator Connection
View Y/N Yes
View Scenic View(s)
Roof Type Shingle
Total Parking Spaces 6
Garage Yes
Building
Lot Description Wooded, Cleared, Farm, Gentle Sloping
Foundation Concrete Perimeter
Sewer Private Sewer
Water Private
Architectural Style Colonial, Saltbox
Schools
Middle Schools Frontier
High Schools Frontier
Others
Senior Community false
Read Less Info
Want to know what your home might be worth? Contact us for a FREE valuation!

Our team is ready to help you sell your home for the highest possible price ASAP
Bought with Aileen Dacyczyn • Trademark Real Estate



