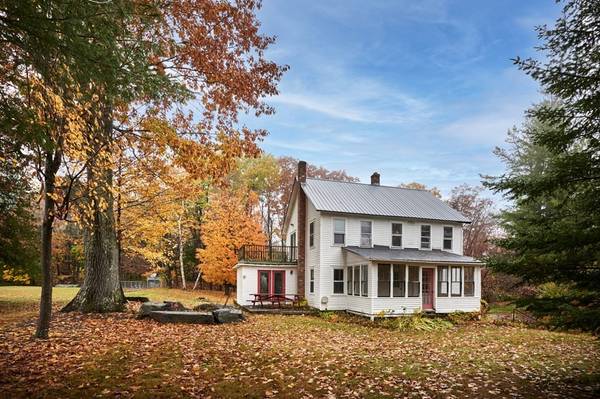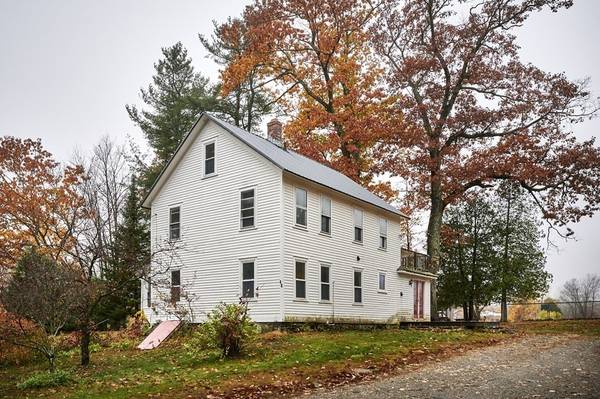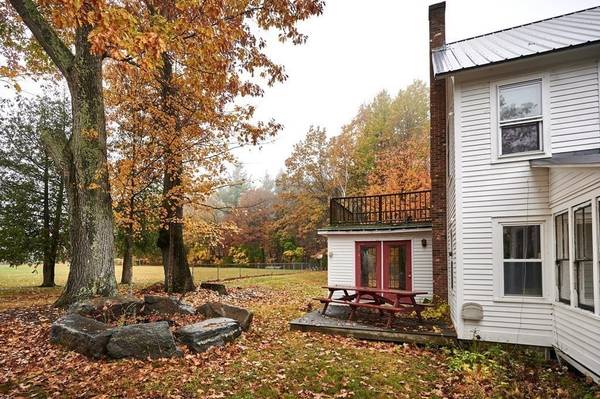For more information regarding the value of a property, please contact us for a free consultation.
Key Details
Sold Price $272,600
Property Type Single Family Home
Sub Type Single Family Residence
Listing Status Sold
Purchase Type For Sale
Square Footage 1,584 sqft
Price per Sqft $172
MLS Listing ID 72752038
Sold Date 12/30/20
Style Farmhouse
Bedrooms 3
Full Baths 1
Half Baths 1
Year Built 1930
Annual Tax Amount $3,448
Tax Year 2020
Lot Size 1.120 Acres
Acres 1.12
Property Description
Enjoy the best of both worlds. This sweet Farmhouse is minutes to Ashfield's vibrant village center and you still have over an acre of land around you. Located on a dead end street, your back yard is literally a playground, abutting “The Field” owned by the Trustees of Sanderson Academy. There are three exterior decks and a spacious yard. Inside, the first level includes an entry foyer keeping things organized for family and guests, a country kitchen & dining area, living-room and half bath. The upper level includes a primary bedroom with sliders, opening onto an exterior deck, 2 additional bedrooms and a full bath. Amenities include, a metal roof aprx.13 yr old, an out-door wood- burning furnace, and enclosed 3 season sun porch. There is public water & sewer and option to sign up for Fiber Optic internet. Minutes to Ashfield Lake, golf & tennis courts, Ashfield Hardward, County Pie Pizza, Elmer's, Neighbors and the public library. Farm-rich hills and sense of community. It's all here.
Location
State MA
County Franklin
Zoning Residence
Direction Rt 112 Ashfield: left onto Main Street, left on Buckland Road, right on Bronson Ave, left on Thayer.
Rooms
Basement Full, Interior Entry, Bulkhead, Concrete, Unfinished
Primary Bedroom Level Second
Dining Room Wood / Coal / Pellet Stove, Flooring - Wood, Recessed Lighting
Kitchen Flooring - Wood
Interior
Heating Baseboard, Oil, Wood, Wood Stove, Other
Cooling None
Flooring Wood, Carpet
Fireplaces Number 1
Appliance Range, Refrigerator, Oil Water Heater, Water Heater
Laundry First Floor
Basement Type Full, Interior Entry, Bulkhead, Concrete, Unfinished
Exterior
Exterior Feature Garden
Garage Spaces 1.0
Community Features Shopping, Pool, Tennis Court(s), Walk/Jog Trails, Golf, Laundromat, Highway Access, House of Worship, Public School
Waterfront Description Beach Front, Lake/Pond, 0 to 1/10 Mile To Beach, Beach Ownership(Deeded Rights)
Roof Type Metal
Total Parking Spaces 6
Garage Yes
Waterfront Description Beach Front, Lake/Pond, 0 to 1/10 Mile To Beach, Beach Ownership(Deeded Rights)
Building
Lot Description Wooded, Cleared, Level, Other
Foundation Stone
Sewer Public Sewer
Water Public
Architectural Style Farmhouse
Schools
Elementary Schools Sanderson
Middle Schools Mohawk Ms
High Schools Mohawk Hs
Read Less Info
Want to know what your home might be worth? Contact us for a FREE valuation!

Our team is ready to help you sell your home for the highest possible price ASAP
Bought with Maureen Borg • Delap Real Estate LLC



