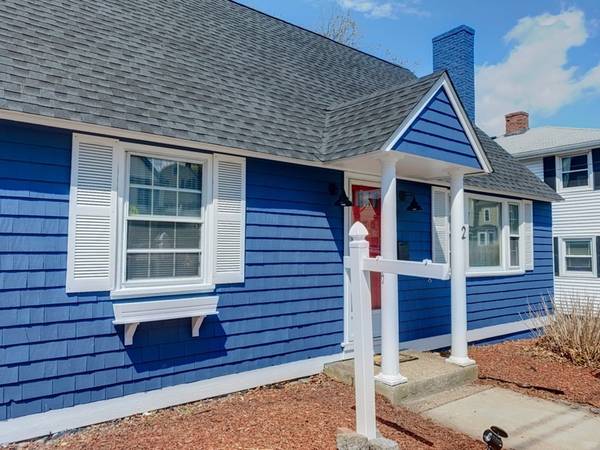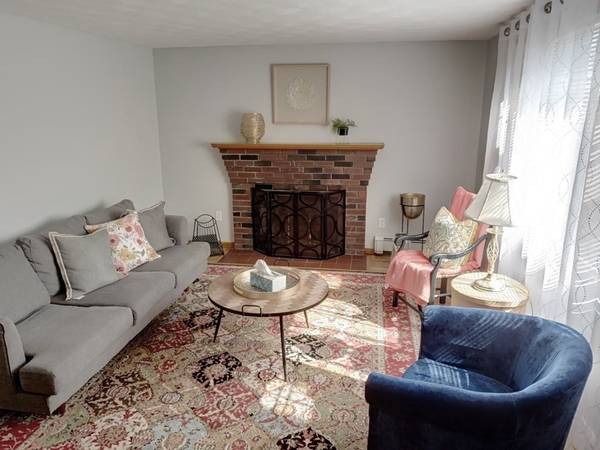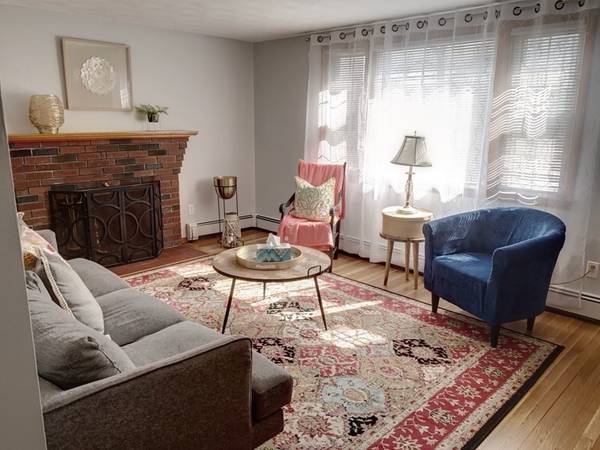For more information regarding the value of a property, please contact us for a free consultation.
Key Details
Sold Price $810,000
Property Type Single Family Home
Sub Type Single Family Residence
Listing Status Sold
Purchase Type For Sale
Square Footage 1,804 sqft
Price per Sqft $449
Subdivision Oak Square
MLS Listing ID 72818699
Sold Date 06/09/21
Style Cape
Bedrooms 3
Full Baths 2
HOA Y/N false
Year Built 1960
Annual Tax Amount $6,593
Tax Year 2020
Lot Size 10,454 Sqft
Acres 0.24
Property Description
Filled with sunlight, this beautiful Cape is waiting for it's next family to call it home. And so many recent upgrades! New roof, exterior paint, interior paint, 2 remodeled bathrooms, refinished hardwoods, new LVT in kitchen and bathrooms, new sunroom carpet, new low profile microwave and more! Easy access to the Pike, Oak Square, YMCA, playground, dog park, library, restaurants and shops. Driveway for 3 car off street parking plus additional parking pad which can also be used as a patio. Dry, high ceiled basement with workshop. Bright and beautiful fireplaced living room.Great location at the top of Bigelow Street, with amazing views of the sunset from the gorgeous 36' sunroom!
Location
State MA
County Suffolk
Area Brighton
Zoning R1
Direction Bigelow St or Newton St to 2 Charlesview Street
Rooms
Basement Full, Walk-Out Access, Interior Entry, Concrete, Unfinished
Primary Bedroom Level First
Dining Room Flooring - Hardwood
Interior
Interior Features Sun Room, Internet Available - Unknown
Heating Baseboard
Cooling None
Flooring Vinyl, Carpet, Hardwood
Fireplaces Number 1
Fireplaces Type Living Room
Appliance Range, Dishwasher, Disposal, Microwave, Refrigerator, Washer, Dryer, Gas Water Heater, Utility Connections for Electric Range
Laundry Washer Hookup
Basement Type Full, Walk-Out Access, Interior Entry, Concrete, Unfinished
Exterior
Exterior Feature Rain Gutters, Storage
Community Features Public Transportation, Shopping, Park, Medical Facility, Laundromat, Conservation Area, Highway Access, House of Worship, Public School, T-Station, University, Sidewalks
Utilities Available for Electric Range, Washer Hookup
Roof Type Shingle
Total Parking Spaces 4
Garage No
Building
Lot Description Steep Slope
Foundation Concrete Perimeter
Sewer Public Sewer
Water Public
Others
Acceptable Financing Contract, Estate Sale
Listing Terms Contract, Estate Sale
Read Less Info
Want to know what your home might be worth? Contact us for a FREE valuation!

Our team is ready to help you sell your home for the highest possible price ASAP
Bought with Gerald Mullen • NextHome Signature Realty



