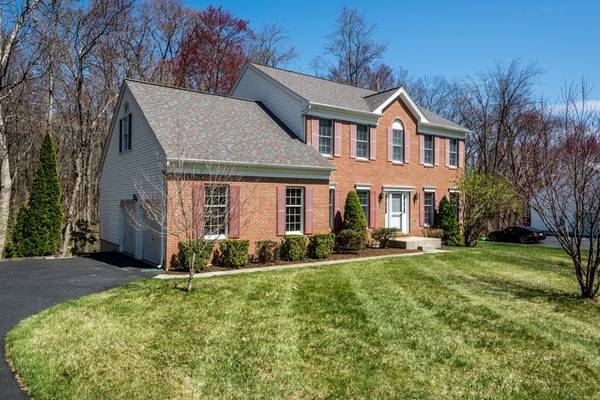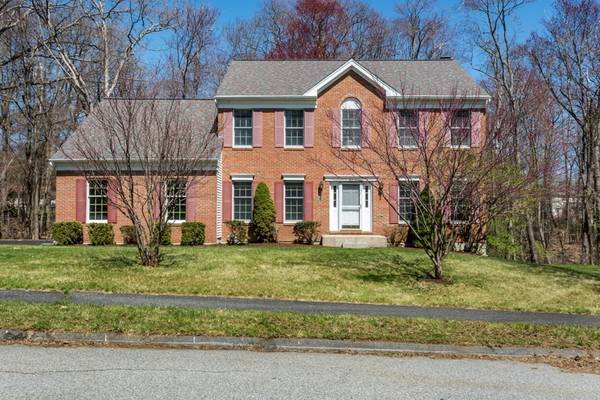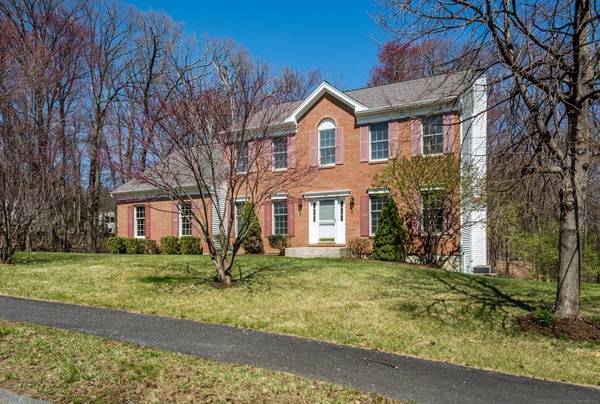For more information regarding the value of a property, please contact us for a free consultation.
Key Details
Sold Price $800,000
Property Type Single Family Home
Sub Type Single Family Residence
Listing Status Sold
Purchase Type For Sale
Square Footage 2,723 sqft
Price per Sqft $293
Subdivision Shrewsbury Hunt
MLS Listing ID 72815290
Sold Date 06/08/21
Style Colonial
Bedrooms 4
Full Baths 2
Half Baths 1
Year Built 2000
Annual Tax Amount $8,090
Tax Year 2021
Lot Size 0.850 Acres
Acres 0.85
Property Description
Elegant brick front Colonial located in the desirable Shrewsbury Hunt neighborhood. Original owners, very well maintained inside and out. Over 2700sf + ability to expand with generous walkout basement. Two car garage, expansive lot that is nicely positioned with screen of wooded privacy. House has a wonderful natural flow with welcoming two story foyer, 9-ft ceilings and open floor plan. Enjoy the view overlooking wooded backyard from your first floor study/home office. Pretty dining and living rooms open to spacious kitchen, casual dining and family room with fireplace and the ability to step outside on the wooded deck to enjoy watching spring unfold with mature trees and various perennials planted. Primary suite is expansive with two closets, luxurious bath with jetted tub along with private study. Three additional bedrooms accompany 2nd full bath all are located on the second level. Convenience of first floor laundry room just adds to the appeal of this lovely one owner home.
Location
State MA
County Worcester
Zoning res
Direction Shrewsbury Hunt ~ use google maps
Rooms
Family Room Ceiling Fan(s), Flooring - Wall to Wall Carpet, Window(s) - Bay/Bow/Box
Basement Full, Walk-Out Access, Interior Entry, Concrete, Unfinished
Primary Bedroom Level Second
Dining Room Flooring - Wall to Wall Carpet, Chair Rail, Lighting - Overhead, Crown Molding
Kitchen Flooring - Stone/Ceramic Tile, Dining Area, Balcony / Deck, Pantry, Kitchen Island, Recessed Lighting
Interior
Interior Features Office
Heating Natural Gas
Cooling Central Air
Flooring Wood, Tile, Vinyl, Carpet, Flooring - Wall to Wall Carpet
Fireplaces Number 1
Fireplaces Type Family Room
Appliance Range, Dishwasher, Disposal, Microwave, Refrigerator, Washer, Dryer, Gas Water Heater, Tank Water Heater, Utility Connections for Gas Range, Utility Connections for Electric Dryer
Laundry Flooring - Vinyl, First Floor, Washer Hookup
Basement Type Full, Walk-Out Access, Interior Entry, Concrete, Unfinished
Exterior
Exterior Feature Rain Gutters, Garden
Garage Spaces 2.0
Community Features Shopping, Park, Medical Facility, Highway Access, Public School, Sidewalks
Utilities Available for Gas Range, for Electric Dryer, Washer Hookup
Roof Type Shingle
Total Parking Spaces 4
Garage Yes
Building
Lot Description Wooded, Gentle Sloping
Foundation Concrete Perimeter
Sewer Public Sewer
Water Public
Architectural Style Colonial
Schools
Elementary Schools Floral
Middle Schools Sherwood/Oak
High Schools Shs
Others
Senior Community false
Acceptable Financing Contract
Listing Terms Contract
Read Less Info
Want to know what your home might be worth? Contact us for a FREE valuation!

Our team is ready to help you sell your home for the highest possible price ASAP
Bought with Smita Sinha • Keller Williams Pinnacle MetroWest



