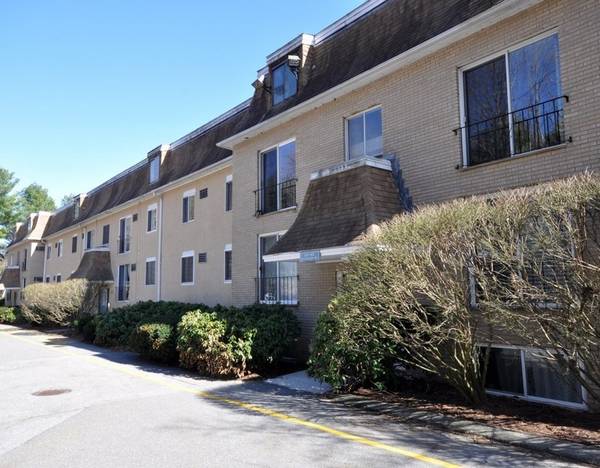For more information regarding the value of a property, please contact us for a free consultation.
Key Details
Sold Price $175,000
Property Type Condo
Sub Type Condominium
Listing Status Sold
Purchase Type For Sale
Square Footage 816 sqft
Price per Sqft $214
MLS Listing ID 72811114
Sold Date 06/04/21
Bedrooms 2
Full Baths 1
HOA Fees $346/mo
HOA Y/N true
Year Built 1973
Annual Tax Amount $2,371
Tax Year 2020
Property Description
So much to love about this freshly painted condo at desirable Harvard Ridge! Step up 1/2 flight of stairs from the entrance to the 2nd level. Once inside the unit, you'll fully appreciate the open feel of the living space. This fabulous end unit offers great front & side windows that take advantage of the natural light! . The spacious living room has a slider that overlooks the front yard & natural view beyond that. The galley style kitchen with white cabinets & appliances leads to a dining area. The bedroom beyond the living room is currently being used as an office. It has a closet & very cool sliding door to create a private bedroom (a 2nd door leads to the hallway). The end master bedroom has a terrific walk in closet & side/back windows. The full bath is located across from the two bedrooms. A wall AC unit is located in the living room & master bedroom. Other features include a great storage closet on the 4th floor, laundry facility in the building; easy access to Rte 495!
Location
State MA
County Middlesex
Zoning Condo
Direction Mass Ave to Swanson Rd; building will be on left~ Lowell Bldg. Enter at far end of back of 1st bldg
Rooms
Primary Bedroom Level Second
Dining Room Flooring - Wall to Wall Carpet
Kitchen Flooring - Vinyl, Dining Area, Pantry
Interior
Heating Electric Baseboard
Cooling Wall Unit(s)
Flooring Tile, Vinyl, Carpet
Appliance Range, Dishwasher, Microwave, Refrigerator, Electric Water Heater, Tank Water Heater, Utility Connections for Electric Range, Utility Connections for Electric Oven
Laundry In Basement, Common Area, In Building
Exterior
Community Features Public Transportation, Shopping, Golf, Medical Facility, Highway Access, Public School, T-Station
Utilities Available for Electric Range, for Electric Oven
Roof Type Shingle
Total Parking Spaces 1
Garage No
Building
Story 1
Sewer Private Sewer
Water Private
Schools
Elementary Schools Blanchard
Middle Schools Rj Grey
High Schools Acton Boxboro
Others
Pets Allowed Yes w/ Restrictions
Senior Community false
Pets Allowed Yes w/ Restrictions
Read Less Info
Want to know what your home might be worth? Contact us for a FREE valuation!

Our team is ready to help you sell your home for the highest possible price ASAP
Bought with Karen Hover • Lamacchia Realty, Inc.



