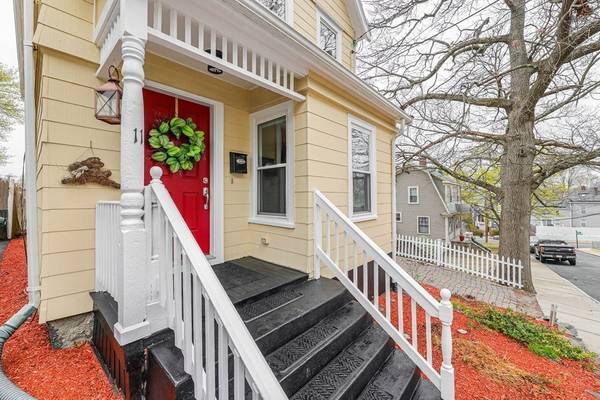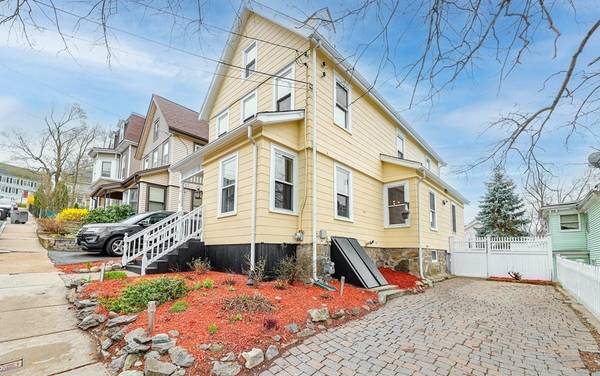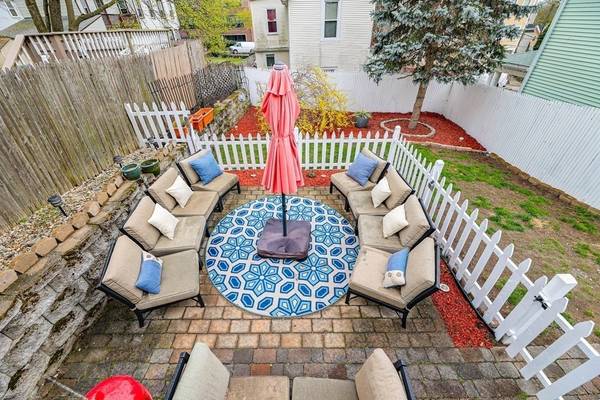For more information regarding the value of a property, please contact us for a free consultation.
Key Details
Sold Price $710,000
Property Type Single Family Home
Sub Type Single Family Residence
Listing Status Sold
Purchase Type For Sale
Square Footage 1,695 sqft
Price per Sqft $418
Subdivision Fairmount Hill
MLS Listing ID 72814583
Sold Date 06/02/21
Style Colonial
Bedrooms 3
Full Baths 2
Year Built 1910
Annual Tax Amount $4,051
Tax Year 2020
Lot Size 3,484 Sqft
Acres 0.08
Property Description
offer deadline Tuesday 4/20 at Noon. Welcome to the Charming Entry foyer which leads to the formal livingroom w/box bay alcove. Featuring high ceilings and shining hardwood floors. The Modern kitchen has generous counter space, updated appliances and an movable island with chef's prep area. An open diningroom for family conversation leads to the family/TV room with a fireplace and windows overlooking the beautiful deck and patio area! The Master bedroom is oversize with generous closet space. Another bedroom offers a cathedral ceiling w/skylights & a unique loft area, just perfect in every way. The main bathroom is big, modern and designer quality with updated fixtures. A study, playroom or home office in the lower level with wall of bookcases just perfect for our current times.The backyard deck or patio is where you have your morning coffee or your after dinner dessert. Hard to find, easy to love. Walk to Commuter Rail, hikes,golfing, etc
Location
State MA
County Suffolk
Area Hyde Park'S Fairmount
Zoning res
Direction off Pond Street - Fairmount Hill
Rooms
Family Room Bathroom - Full, Flooring - Hardwood
Basement Full, Partially Finished
Primary Bedroom Level Second
Dining Room Flooring - Hardwood
Kitchen Closet, Countertops - Upgraded
Interior
Interior Features Home Office
Heating Baseboard, Natural Gas
Cooling None
Flooring Hardwood, Stone / Slate
Fireplaces Number 2
Appliance Range, Dishwasher, Disposal, Gas Water Heater, Utility Connections for Electric Range, Utility Connections for Electric Oven
Basement Type Full, Partially Finished
Exterior
Community Features Public Transportation
Utilities Available for Electric Range, for Electric Oven
Roof Type Shingle
Total Parking Spaces 2
Garage No
Building
Foundation Stone
Sewer Public Sewer
Water Public
Architectural Style Colonial
Schools
Elementary Schools Choice
Middle Schools Choice
High Schools Choice/Exam
Read Less Info
Want to know what your home might be worth? Contact us for a FREE valuation!

Our team is ready to help you sell your home for the highest possible price ASAP
Bought with The Watson Team • RE/MAX Way



