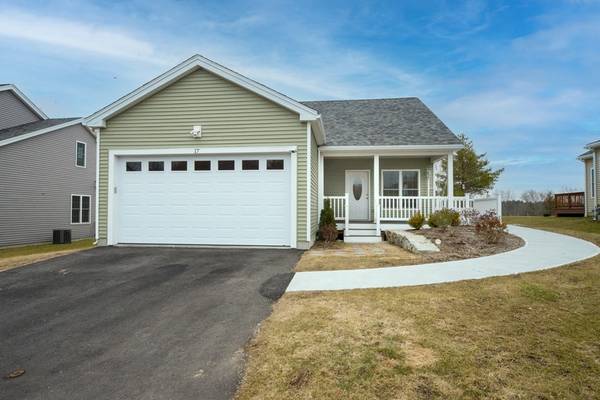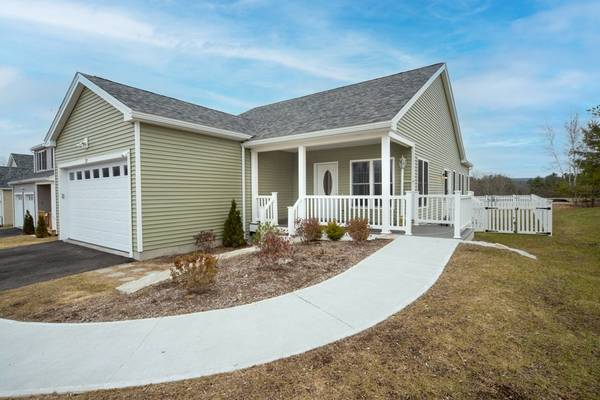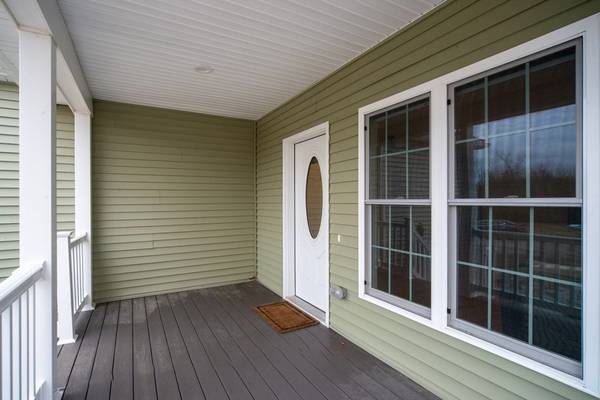For more information regarding the value of a property, please contact us for a free consultation.
Key Details
Sold Price $520,000
Property Type Single Family Home
Sub Type Single Family Residence
Listing Status Sold
Purchase Type For Sale
Square Footage 1,690 sqft
Price per Sqft $307
Subdivision Candlelight Village
MLS Listing ID 72803681
Sold Date 05/18/21
Style Ranch
Bedrooms 3
Full Baths 2
HOA Fees $43/mo
HOA Y/N true
Year Built 2019
Annual Tax Amount $5,931
Tax Year 2021
Lot Size 7,840 Sqft
Acres 0.18
Property Description
OPEN HOUSE CANCELLED, OFFER ACCEPTED! Looking for new construction without the wait, look no further! Built in 2020! Located in the highly sought after Candlelight Village is this custom 3 bedroom ranch with hardwood floors throughout! First floor space includes a much sought after spacious master with generous walk-in closet, master bath and laundry room! First floor living space includes a family room open to the white cabinet kitchen with large dining area with slider to the 12 x 11 deck off the side. Rounding out the first floor are two additional bedrooms with plenty of closet space! One of the bedrooms has access to the full bath and the other flows into a beautiful sun room! If you need more room to grow, the full basement is loaded with potential! Spacious 2 car garage with extra storage area! Handicap accessible features throughout including walkway and ramp to entrance. This is your opportunity to own almost new!
Location
State MA
County Norfolk
Zoning r
Direction Rt 126 ( S Main St) to Douglas Dr to Geordan Ave to Candlelight Lane
Rooms
Basement Full, Bulkhead, Unfinished
Primary Bedroom Level First
Kitchen Flooring - Hardwood, Pantry, Countertops - Stone/Granite/Solid
Interior
Interior Features Sun Room
Heating Forced Air, Natural Gas
Cooling Central Air
Flooring Tile, Hardwood, Flooring - Hardwood
Appliance Range, Microwave, Refrigerator, Gas Water Heater, Utility Connections for Gas Range, Utility Connections for Electric Oven
Laundry Washer Hookup
Basement Type Full, Bulkhead, Unfinished
Exterior
Exterior Feature Balcony / Deck, Rain Gutters, Storage
Garage Spaces 2.0
Fence Fenced
Community Features Public Transportation, Shopping, Park, Highway Access, House of Worship, Public School, T-Station
Utilities Available for Gas Range, for Electric Oven, Washer Hookup
Roof Type Shingle
Total Parking Spaces 2
Garage Yes
Building
Lot Description Level
Foundation Concrete Perimeter
Sewer Public Sewer
Water Public
Others
Acceptable Financing Contract
Listing Terms Contract
Read Less Info
Want to know what your home might be worth? Contact us for a FREE valuation!

Our team is ready to help you sell your home for the highest possible price ASAP
Bought with Kali Hogan Delorey Team • RE/MAX Journey



