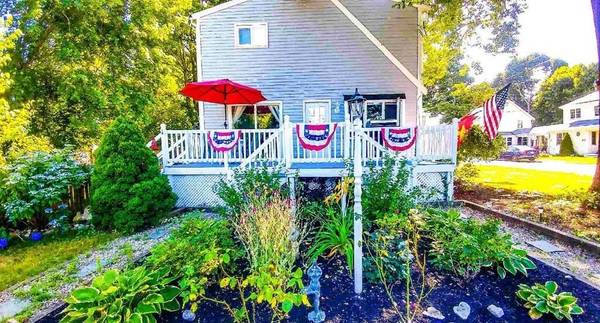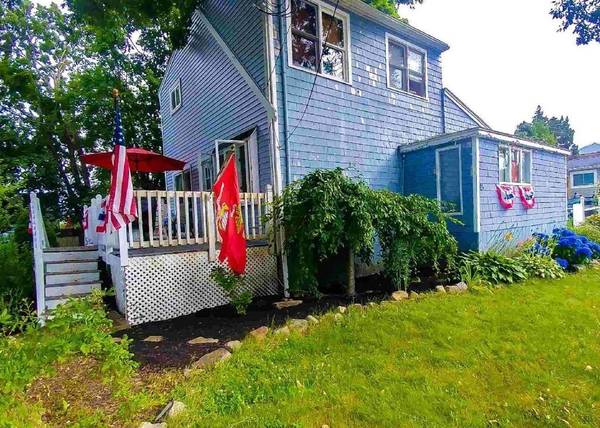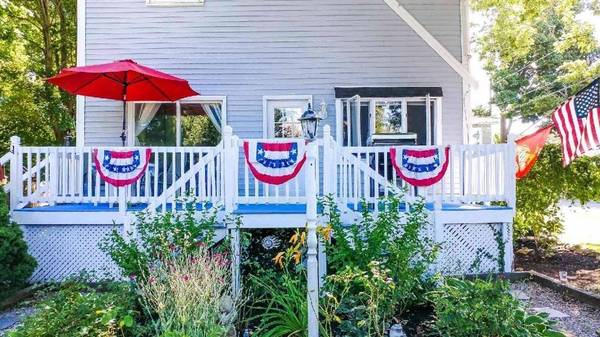For more information regarding the value of a property, please contact us for a free consultation.
Key Details
Sold Price $387,000
Property Type Single Family Home
Sub Type Single Family Residence
Listing Status Sold
Purchase Type For Sale
Square Footage 1,232 sqft
Price per Sqft $314
Subdivision Rocky Nook
MLS Listing ID 72804656
Sold Date 06/01/21
Style Colonial
Bedrooms 2
Full Baths 1
Year Built 1940
Annual Tax Amount $4,700
Tax Year 2020
Lot Size 10,018 Sqft
Acres 0.23
Property Description
Welcome home to beautiful Ocean beach community Rocky Nook! Don't miss this incredible opportunity to own your own piece of heaven steps to private beach. This adorable home has an open floor plan with first floor featuring living room / Dining room with custom built-ins, galley kitchen, full bath, Family room/ Den and laundry room. Second floor boasts 2 large bedrooms including master with vaulted ceilings and ocean views. Beautiful yard with gorgeous gardens, 2 car detached garage and parking for 10 cars will make this the perfect home for entertaining! BONUS! DINGY MOORING INCLUDED !! Enjoy all the fabulous perks of living here besides the amazing sunsets and beautiful sandy beach the association "Coop" for family clambakes and association events including Luminary sleigh rides for the Holidays and parade and fireworks for the 4th and permitted shell fishing! Vacation year round !
Location
State MA
County Plymouth
Area Rocky Nook
Zoning res
Direction Howland to Cole
Rooms
Primary Bedroom Level Second
Dining Room Closet/Cabinets - Custom Built, Flooring - Wood, Slider
Interior
Interior Features Slider, Office, Den
Heating Natural Gas, Electric
Cooling Window Unit(s)
Flooring Wood, Engineered Hardwood
Appliance Range, Refrigerator, Washer, Dryer, Electric Water Heater, Utility Connections for Gas Range, Utility Connections for Electric Range, Utility Connections for Gas Oven, Utility Connections for Electric Oven, Utility Connections for Gas Dryer, Utility Connections for Electric Dryer
Laundry First Floor, Washer Hookup
Exterior
Garage Spaces 2.0
Fence Fenced
Community Features Public Transportation, Shopping, Park, Walk/Jog Trails, Bike Path, Highway Access, Marina, T-Station
Utilities Available for Gas Range, for Electric Range, for Gas Oven, for Electric Oven, for Gas Dryer, for Electric Dryer, Washer Hookup
Waterfront Description Beach Front, Beach Access, Ocean, Walk to, 0 to 1/10 Mile To Beach, Beach Ownership(Private)
View Y/N Yes
View Scenic View(s)
Roof Type Shingle
Total Parking Spaces 10
Garage Yes
Waterfront Description Beach Front, Beach Access, Ocean, Walk to, 0 to 1/10 Mile To Beach, Beach Ownership(Private)
Building
Lot Description Level
Foundation Slab
Sewer Public Sewer
Water Public
Architectural Style Colonial
Schools
Elementary Schools Kingston
Middle Schools Kingston
High Schools Silver Lake
Read Less Info
Want to know what your home might be worth? Contact us for a FREE valuation!

Our team is ready to help you sell your home for the highest possible price ASAP
Bought with Siobhan Hunter • William Raveis R.E. & Home Services



