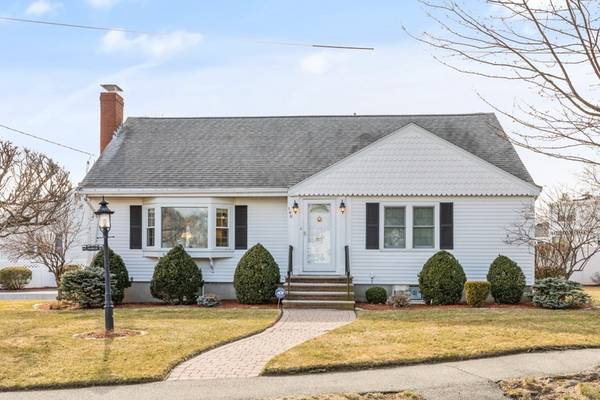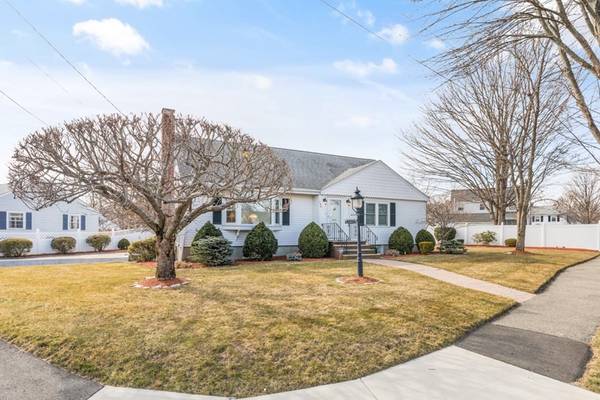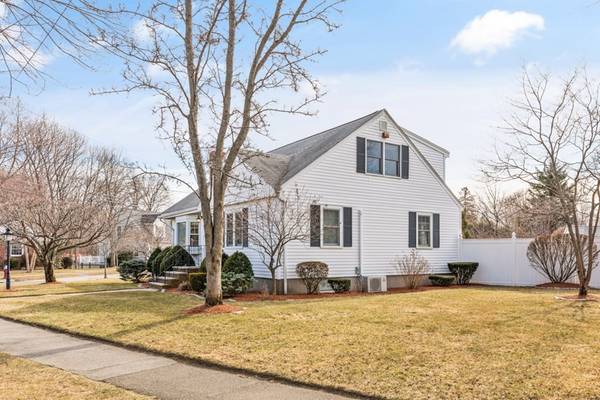For more information regarding the value of a property, please contact us for a free consultation.
Key Details
Sold Price $935,000
Property Type Single Family Home
Sub Type Single Family Residence
Listing Status Sold
Purchase Type For Sale
Square Footage 2,244 sqft
Price per Sqft $416
Subdivision East Milton
MLS Listing ID 72803579
Sold Date 05/28/21
Style Cape
Bedrooms 3
Full Baths 3
HOA Y/N false
Year Built 1954
Annual Tax Amount $8,508
Tax Year 2021
Lot Size 8,712 Sqft
Acres 0.2
Property Description
Pride of ownership throughout this impeccably maintained oversized Cape. The first floor hosts a formal fireplaced living room, bright sunlit dining room, 1st floor primary bedroom, den and stainless kitchen leading to a lovely family room space. Sliders lead to a spacious deck and a private fenced in backyard for your summer cookouts and gatherings. A full bath completes this floor. Second floor has two very large bedrooms, a large walk in cedar closet and a full bath. The finished basement has a full bath/laundry room, large cedar closet and interior access to the one car garage and additional storage. Gleaming hardwood floors and large sunlit rooms throughout. lovingly cared for by the same family for over 60 years. Come visit us this weekend and start your next chapter at 160 Franklin Street !! This home has been
Location
State MA
County Norfolk
Area East Milton
Zoning RC
Direction Adams Street to Franklin Street.
Rooms
Basement Full, Finished, Walk-Out Access, Interior Entry
Primary Bedroom Level First
Interior
Interior Features Bonus Room
Heating Baseboard, Natural Gas
Cooling Ductless
Flooring Hardwood
Fireplaces Number 1
Appliance Oven, Dishwasher, Microwave, Refrigerator, Gas Water Heater, Utility Connections for Electric Range
Laundry In Basement
Basement Type Full, Finished, Walk-Out Access, Interior Entry
Exterior
Exterior Feature Storage, Professional Landscaping
Garage Spaces 1.0
Fence Fenced
Community Features Public Transportation, Shopping, Tennis Court(s), Park, Golf, Medical Facility, Bike Path, Conservation Area, Highway Access, Public School
Utilities Available for Electric Range
Roof Type Shingle
Total Parking Spaces 2
Garage Yes
Building
Lot Description Corner Lot
Foundation Concrete Perimeter
Sewer Public Sewer
Water Public
Schools
Elementary Schools Milton Public
Middle Schools Pierce
High Schools Milton Hs
Others
Acceptable Financing Contract
Listing Terms Contract
Read Less Info
Want to know what your home might be worth? Contact us for a FREE valuation!

Our team is ready to help you sell your home for the highest possible price ASAP
Bought with The Toland Team • Berkshire Hathaway HomeServices Commonwealth Real Estate



