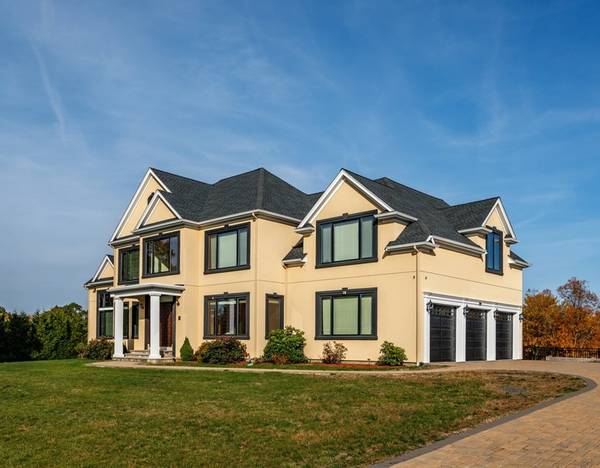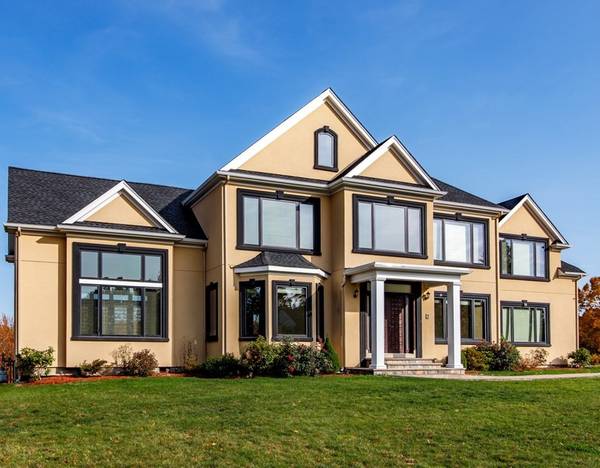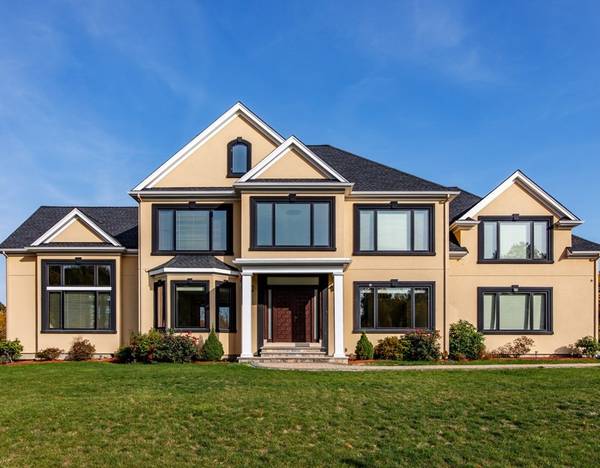For more information regarding the value of a property, please contact us for a free consultation.
Key Details
Sold Price $1,325,000
Property Type Single Family Home
Sub Type Single Family Residence
Listing Status Sold
Purchase Type For Sale
Square Footage 5,075 sqft
Price per Sqft $261
Subdivision Orchard Hill Estates
MLS Listing ID 72743116
Sold Date 05/27/21
Style Colonial, Contemporary
Bedrooms 5
Full Baths 5
Half Baths 1
HOA Y/N false
Year Built 2014
Annual Tax Amount $24,956
Tax Year 2020
Lot Size 2.100 Acres
Acres 2.1
Property Description
With its unique contemporary design and flexible layout, this must-see home sits within the prestigious Orchard Estates. The open floor plan offers ten-foot ceilings, large casement windows, and a three-sided gas fireplace enjoyed from both great room and kitchen. The floor-to-ceiling cabinetry dressed in ebony and accented with cut glass gives the kitchen a distinctly modern air. The first floor also includes an office, a full bath, and a deck off the back. Like mini-suites, each bedroom has its own full bath with the large master bedroom boasting an over-sized steam-mist shower, two walk-in closets, and a separate half bath. Off the upper hall, a spiral staircase leads to a finished bonus room, or quiet hideaway. The finished walkout basement includes a full bath, theater room, laundry room and potential fifth bedroom or second office. A stone-paver driveway adds a nice finishing touch to this must-see home!
Location
State MA
County Worcester
Zoning RES
Direction West Main Street to Ruggles Street to Adams Street to Quick Farm Road
Rooms
Family Room Skylight, Cathedral Ceiling(s), Ceiling Fan(s), Flooring - Wall to Wall Carpet
Basement Full, Finished, Walk-Out Access, Interior Entry
Primary Bedroom Level Second
Dining Room Flooring - Stone/Ceramic Tile, Open Floorplan, Recessed Lighting
Kitchen Flooring - Stone/Ceramic Tile, Dining Area, Countertops - Stone/Granite/Solid, Countertops - Upgraded, Kitchen Island, Cabinets - Upgraded, Exterior Access, Open Floorplan, Slider, Stainless Steel Appliances
Interior
Interior Features Recessed Lighting, Bathroom - Full, Bathroom - Tiled With Shower Stall, Bathroom - Tiled With Tub & Shower, Countertops - Stone/Granite/Solid, Home Office, Bathroom, Game Room, Media Room
Heating Natural Gas, Hydro Air
Cooling Dual
Flooring Tile, Carpet, Flooring - Wall to Wall Carpet, Flooring - Stone/Ceramic Tile
Fireplaces Number 1
Appliance Oven, Dishwasher, Disposal, Microwave, Countertop Range, Gas Water Heater, Tank Water Heaterless
Laundry Flooring - Stone/Ceramic Tile, In Basement
Basement Type Full, Finished, Walk-Out Access, Interior Entry
Exterior
Exterior Feature Rain Gutters, Professional Landscaping
Garage Spaces 3.0
Roof Type Shingle
Total Parking Spaces 8
Garage Yes
Building
Foundation Concrete Perimeter
Sewer Public Sewer
Water Public
Architectural Style Colonial, Contemporary
Schools
Elementary Schools Fales
Middle Schools Mill Pd/Gibbons
High Schools Westboro High
Others
Senior Community false
Read Less Info
Want to know what your home might be worth? Contact us for a FREE valuation!

Our team is ready to help you sell your home for the highest possible price ASAP
Bought with Jacquelyn M. Robinson • Century 21 The Real Estate Group



