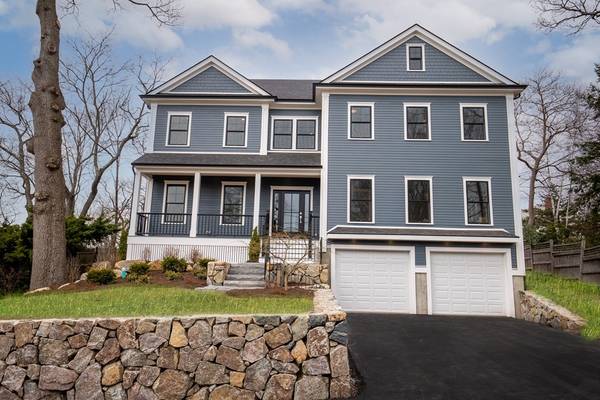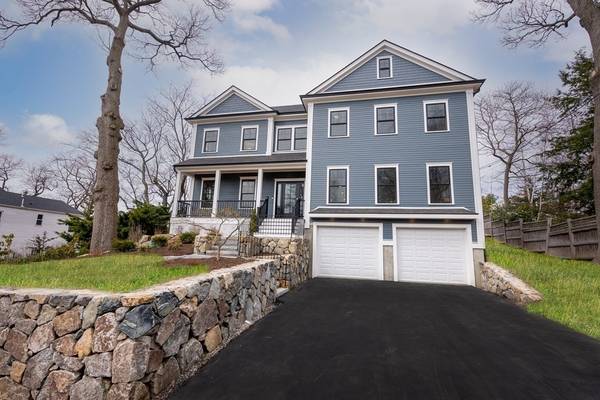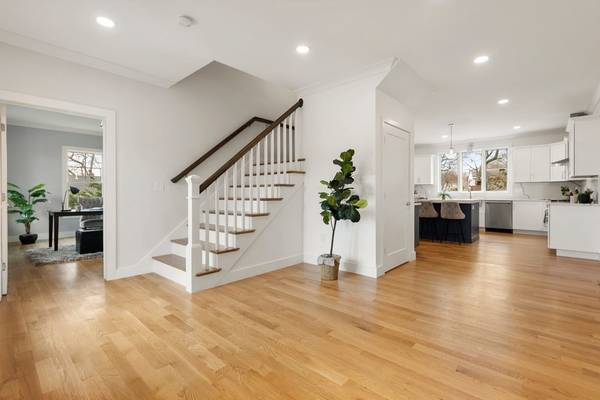For more information regarding the value of a property, please contact us for a free consultation.
Key Details
Sold Price $1,935,000
Property Type Single Family Home
Sub Type Single Family Residence
Listing Status Sold
Purchase Type For Sale
Square Footage 4,400 sqft
Price per Sqft $439
Subdivision Morningside
MLS Listing ID 72804234
Sold Date 05/25/21
Style Colonial
Bedrooms 5
Full Baths 4
Half Baths 1
HOA Y/N false
Year Built 2021
Tax Year 2021
Lot Size 10,454 Sqft
Acres 0.24
Property Description
BRAND-NEW majestic Colonial at the end of a dead-end street in desirable Morningside location. This home has everything you've been looking for: upscale finishes, modern design, & unique spaces. Lovely Farmer's Porch welcomes you & once inside, you'll find an office w/French doors, living room w/coffered ceiling, dining room w/wainscoting & lighted tray ceiling & a fabulous kitchen w/quartz countertops, stainless steel appliances, large center island plus a beverage & wine center. Kitchen opens up onto a family room w/gas fireplace & custom built-ins. Slider leads to private backyard. 2nd flr has front to back master w/ 2 closets & a tile bath w/walk-in rain shower & separate soaking tub plus double vanity. 2nd bedroom has its own ensuite bath; other 2 bedrooms are joined by Jack & Jill full bath. 2nd flr laundry. Finished 3rd floor w/¾ bath has endless possibilities; Nanny quarters, guest suite, teen getaway, or home school space. Nest thermostats, ring doorbell, Pella window! Wow!
Location
State MA
County Middlesex
Zoning R1
Direction Brattle Street to Lansdowne
Rooms
Family Room Closet/Cabinets - Custom Built, Flooring - Hardwood, French Doors, Exterior Access, Open Floorplan, Recessed Lighting, Crown Molding
Basement Full, Walk-Out Access, Interior Entry, Garage Access, Sump Pump, Concrete, Unfinished
Primary Bedroom Level Second
Dining Room Closet/Cabinets - Custom Built, Flooring - Hardwood, Wainscoting, Lighting - Overhead
Kitchen Flooring - Hardwood, Window(s) - Picture, Countertops - Stone/Granite/Solid, Kitchen Island, Open Floorplan, Recessed Lighting, Stainless Steel Appliances, Wine Chiller, Gas Stove, Lighting - Sconce, Crown Molding
Interior
Interior Features Bathroom - 3/4, Bathroom - Tiled With Shower Stall, Recessed Lighting, Storage, Closet, Lighting - Overhead, Crown Molding, Bathroom - Half, Play Room, Center Hall, Home Office, Foyer, Bathroom
Heating Forced Air, Natural Gas
Cooling Central Air
Flooring Concrete, Hardwood, Stone / Slate, Flooring - Hardwood
Fireplaces Number 1
Fireplaces Type Family Room
Appliance Range, Dishwasher, Disposal, Microwave, Refrigerator, Gas Water Heater, Tank Water Heaterless, Utility Connections for Gas Range, Utility Connections for Gas Oven, Utility Connections for Gas Dryer, Utility Connections for Electric Dryer
Laundry Flooring - Stone/Ceramic Tile, Dryer Hookup - Dual, Washer Hookup, Lighting - Overhead, Second Floor
Basement Type Full, Walk-Out Access, Interior Entry, Garage Access, Sump Pump, Concrete, Unfinished
Exterior
Exterior Feature Sprinkler System
Garage Spaces 2.0
Community Features Public Transportation, Shopping, Tennis Court(s), Walk/Jog Trails, Bike Path, Highway Access, Public School
Utilities Available for Gas Range, for Gas Oven, for Gas Dryer, for Electric Dryer, Washer Hookup
Roof Type Shingle
Total Parking Spaces 4
Garage Yes
Building
Foundation Concrete Perimeter
Sewer Public Sewer
Water Public
Architectural Style Colonial
Schools
Elementary Schools Stratton
Middle Schools Ottoson
High Schools Ahs
Others
Senior Community false
Acceptable Financing Contract
Listing Terms Contract
Read Less Info
Want to know what your home might be worth? Contact us for a FREE valuation!

Our team is ready to help you sell your home for the highest possible price ASAP
Bought with Lynne Lowenstein • Coldwell Banker Realty - Arlington



