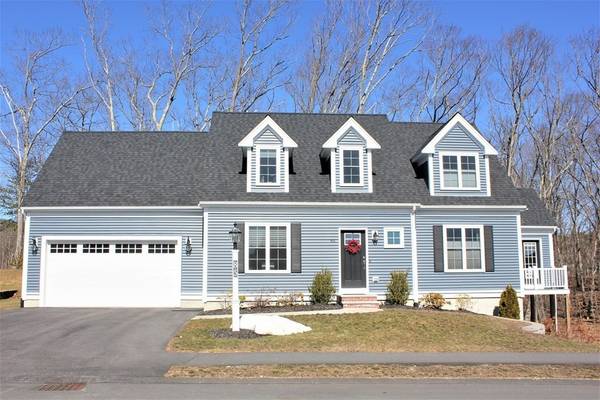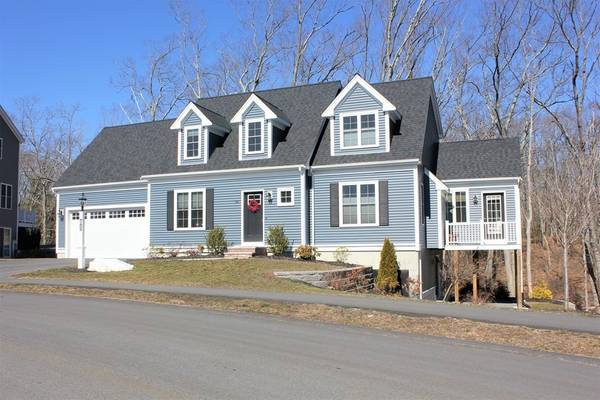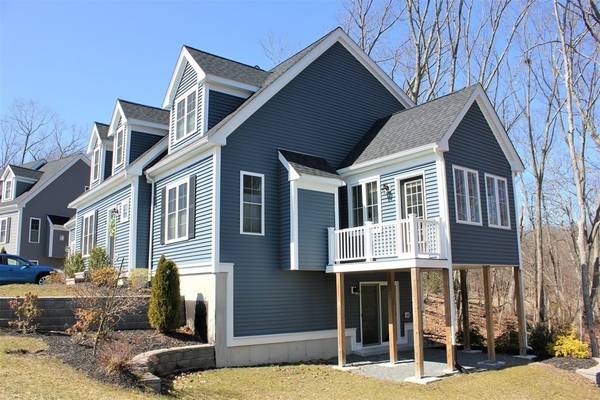For more information regarding the value of a property, please contact us for a free consultation.
Key Details
Sold Price $640,000
Property Type Single Family Home
Sub Type Single Family Residence
Listing Status Sold
Purchase Type For Sale
Square Footage 2,077 sqft
Price per Sqft $308
Subdivision Eagle Brook Village
MLS Listing ID 72803690
Sold Date 05/24/21
Style Cape
Bedrooms 3
Full Baths 2
Half Baths 1
Year Built 2018
Annual Tax Amount $7,616
Tax Year 2021
Lot Size 1.020 Acres
Acres 1.02
Property Description
Stunningly upgraded Cape style home w/ bonus sunroom, in highly desired Eagle Brook Village. This beautiful home will amaze as you step in to the light-filled two-story entryway with it's exquisite Hickory floors on the main level. The spacious dining room w/ it's elegant farmhouse chandelier is just waiting for future gatherings. This spacious dream kitchen has beautiful stone countertops, a large island, Miele dual fuel range & oven, SS appliances, a breakfast nook & huge pantry closet. It's open concept to Family Room for easy flow. All w/ 9 foot ceilings. French doors lead to cozy sunroom w/ balcony. 1/2 bath, separate laundry room finish off this level. Upstairs the owner's suite has a private bath & walk-in closet. 2 more BR and another full bath. The lower level is a high ceilinged, unfinished space waiting for expansion, w/ slider to yard. Home has 1 acre private lot w/ conservation easement to protect wildlife plus a good sized, landscaped side yard ready for kids or pets.
Location
State MA
County Norfolk
Zoning R-43
Direction Use GPS or Route 140 to Eagle Brook Blvd, L on Black Birch, R on Red Fox, L on Pheasant Run Court
Rooms
Basement Full, Walk-Out Access, Interior Entry, Concrete, Unfinished
Primary Bedroom Level Second
Dining Room Flooring - Hardwood
Kitchen Flooring - Hardwood, Dining Area, Countertops - Stone/Granite/Solid, Countertops - Upgraded, Kitchen Island, Stainless Steel Appliances, Gas Stove
Interior
Interior Features Sun Room
Heating Forced Air, Natural Gas
Cooling Central Air
Flooring Flooring - Stone/Ceramic Tile
Appliance Range, Dishwasher, Refrigerator, Washer, Dryer, Gas Water Heater
Laundry First Floor
Basement Type Full, Walk-Out Access, Interior Entry, Concrete, Unfinished
Exterior
Exterior Feature Balcony - Exterior
Garage Spaces 2.0
Community Features Public Transportation, Shopping, Park, Walk/Jog Trails, Bike Path, Conservation Area, Public School
Waterfront Description Beach Front, Lake/Pond, 1/2 to 1 Mile To Beach, Beach Ownership(Public)
Total Parking Spaces 4
Garage Yes
Waterfront Description Beach Front, Lake/Pond, 1/2 to 1 Mile To Beach, Beach Ownership(Public)
Building
Lot Description Wooded, Easements, Sloped
Foundation Concrete Perimeter
Sewer Private Sewer
Water Public
Architectural Style Cape
Schools
Elementary Schools Delaney/Roderic
Middle Schools King Phillip
High Schools King Phillip
Others
Acceptable Financing Contract
Listing Terms Contract
Read Less Info
Want to know what your home might be worth? Contact us for a FREE valuation!

Our team is ready to help you sell your home for the highest possible price ASAP
Bought with Dina Browne • Neponset Valley Real Estate



