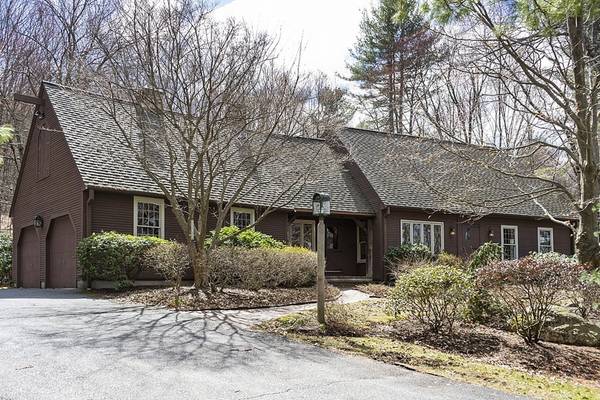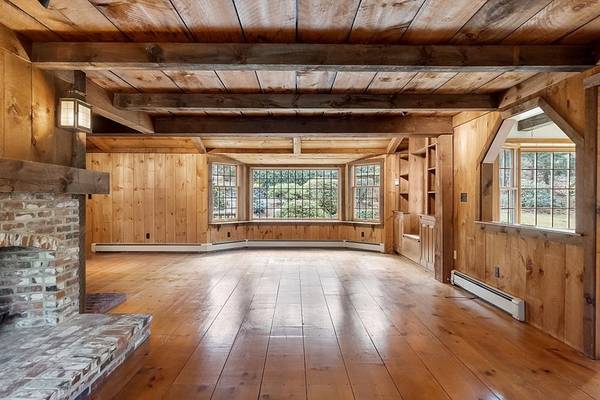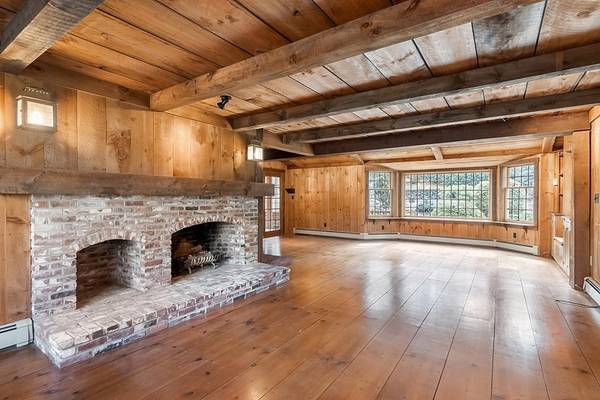For more information regarding the value of a property, please contact us for a free consultation.
Key Details
Sold Price $660,000
Property Type Single Family Home
Sub Type Single Family Residence
Listing Status Sold
Purchase Type For Sale
Square Footage 2,440 sqft
Price per Sqft $270
MLS Listing ID 72810009
Sold Date 05/24/21
Style Cape
Bedrooms 3
Full Baths 2
HOA Y/N false
Year Built 1977
Annual Tax Amount $10,215
Tax Year 2020
Lot Size 1.510 Acres
Acres 1.51
Property Description
Country Charmer! Striking post and beam New England Cape Cod style home nestled on private landscaped lot with amazing inground gunite pool sanctuary! Wide pine floors, beamed ceilings, pine wainscoting, custom built in cabinetry, huge brick hearth and skylights make this house a home! Huge screened porch overlooks the backyard. The elevated pool area is ultra private with stone walls and lush landscape to create a very natural setting. Many updates including granite countertops in the kitchen, remodeled baths with granite tops and tiled floors, recent windows (Pella) and roof. 2 car attached garage, covered side entryway and central air conditioning (2nd floor only). Master bedroom offers a separate home office with vaulted ceilings and skylights which is an ideal "work from home" retreat! Very charming and unique home ready for new homeowners to enjoy it for years to come! Minutes to highway access, local attractions and restaurants!
Location
State MA
County Worcester
Zoning Res
Direction Main St (Rte 117) to Meadow (near Slaters)
Rooms
Family Room Closet/Cabinets - Custom Built, Flooring - Wood, Chair Rail
Basement Full, Sump Pump
Primary Bedroom Level Second
Dining Room Flooring - Wood, Chair Rail
Kitchen Flooring - Laminate, Countertops - Stone/Granite/Solid
Interior
Interior Features Home Office
Heating Baseboard, Oil
Cooling Central Air, Other
Flooring Wood, Tile, Pine, Flooring - Wood
Fireplaces Number 1
Fireplaces Type Living Room
Appliance Range, Dishwasher, Oil Water Heater, Tank Water Heater, Utility Connections for Electric Range
Laundry First Floor
Basement Type Full, Sump Pump
Exterior
Garage Spaces 2.0
Pool In Ground
Community Features Park, Stable(s), Golf, Highway Access, House of Worship, Public School
Utilities Available for Electric Range
Roof Type Shingle
Total Parking Spaces 6
Garage Yes
Private Pool true
Building
Foundation Concrete Perimeter
Sewer Private Sewer
Water Private
Architectural Style Cape
Schools
High Schools Nashoba
Others
Senior Community false
Read Less Info
Want to know what your home might be worth? Contact us for a FREE valuation!

Our team is ready to help you sell your home for the highest possible price ASAP
Bought with Lauren Demerjian • OPEN DOOR Real Estate



