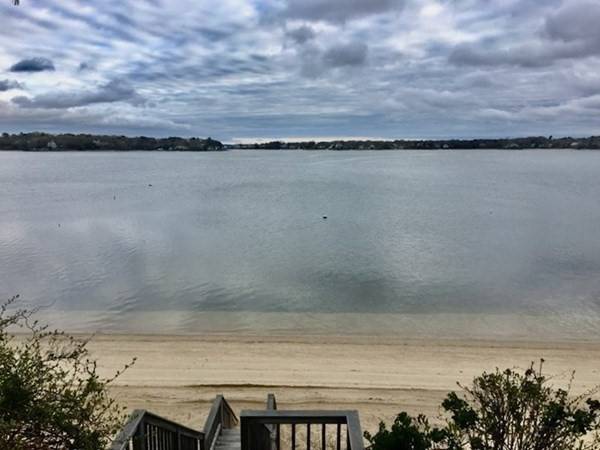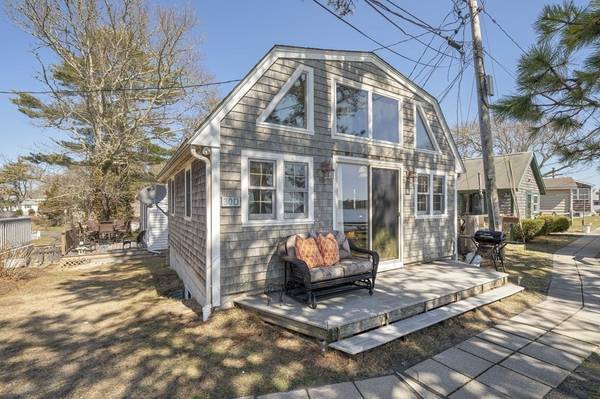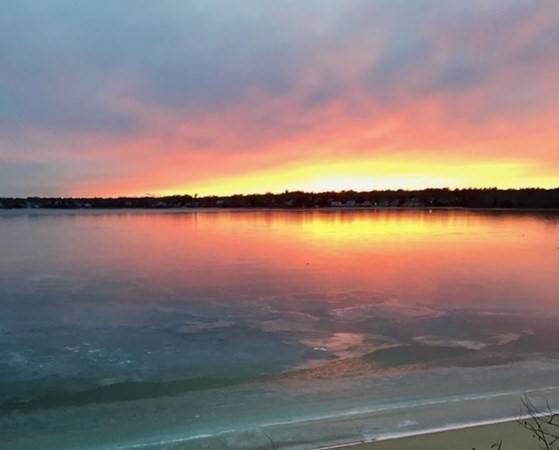For more information regarding the value of a property, please contact us for a free consultation.
Key Details
Sold Price $425,000
Property Type Single Family Home
Sub Type Single Family Residence
Listing Status Sold
Purchase Type For Sale
Square Footage 1,120 sqft
Price per Sqft $379
Subdivision Hideaway Village
MLS Listing ID 72806268
Sold Date 05/24/21
Style Cape, Gambrel /Dutch, Cottage, Bungalow, Villa
Bedrooms 2
Full Baths 2
HOA Fees $122/mo
HOA Y/N true
Year Built 2000
Annual Tax Amount $3,432
Tax Year 2021
Lot Size 28.300 Acres
Acres 28.3
Property Description
Address - 749 Head of the Bay Road for GPS - OCEAN & BEACHFRONT GEM! If you want to live ON the ocean but haven't been able to afford it in this market, if you want to watch the sunset from your home every night, well here is your chance!! If you love people and want to live like you are on vacation every day, THIS IS IT! Thoughtfully designed and rebuilt in 2000 to take advantage of the views from every space possible! Open first floor with a huge kitchen island for all of your entertaining needs & a full bath, the lower level is finished with a generous master suite w/ bath & plenty of closet space. There is a loft space (the 2nd "bedroom") on the 3rd floor for all of those weekend guests to crash! Exceptional Attention To Detail With Built-ins, pantry, & closet storage throughout.Gas heat & cooking, central air, fun neighbors! No flood zone. This is a stand-alone condo. Private Showings -Condo docs attached.
Location
State MA
County Barnstable
Area Buzzards Bay
Zoning flat
Direction 749 Head of The Bay Road, follow Bog View Drive into The Hollow and follow the signs
Rooms
Basement Full, Finished, Walk-Out Access, Interior Entry, Concrete
Primary Bedroom Level Basement
Dining Room Flooring - Wood, Deck - Exterior, Exterior Access, Open Floorplan
Kitchen Flooring - Hardwood, Dining Area, Pantry, Countertops - Stone/Granite/Solid, Kitchen Island, Deck - Exterior, Exterior Access, Open Floorplan, Gas Stove
Interior
Interior Features Pantry, Closet, Entry Hall
Heating Forced Air, Natural Gas
Cooling Central Air
Flooring Wood, Tile, Carpet
Appliance Range, Dishwasher, Microwave, Washer, Dryer, Utility Connections for Gas Range
Laundry In Basement
Basement Type Full, Finished, Walk-Out Access, Interior Entry, Concrete
Exterior
Exterior Feature Rain Gutters
Community Features Shopping, Park, Bike Path
Utilities Available for Gas Range
Waterfront Description Waterfront, Beach Front, Ocean, Bay, Harbor, Dock/Mooring, Frontage, Walk to, Access, Direct Access, Private, Beach Access, Ocean, Direct Access, Frontage, Walk to, 0 to 1/10 Mile To Beach, Beach Ownership(Association)
View Y/N Yes
View Scenic View(s)
Roof Type Shingle
Total Parking Spaces 2
Garage No
Waterfront Description Waterfront, Beach Front, Ocean, Bay, Harbor, Dock/Mooring, Frontage, Walk to, Access, Direct Access, Private, Beach Access, Ocean, Direct Access, Frontage, Walk to, 0 to 1/10 Mile To Beach, Beach Ownership(Association)
Building
Foundation Concrete Perimeter
Sewer Public Sewer
Water Public
Architectural Style Cape, Gambrel /Dutch, Cottage, Bungalow, Villa
Read Less Info
Want to know what your home might be worth? Contact us for a FREE valuation!

Our team is ready to help you sell your home for the highest possible price ASAP
Bought with Amy March • Success! Real Estate



