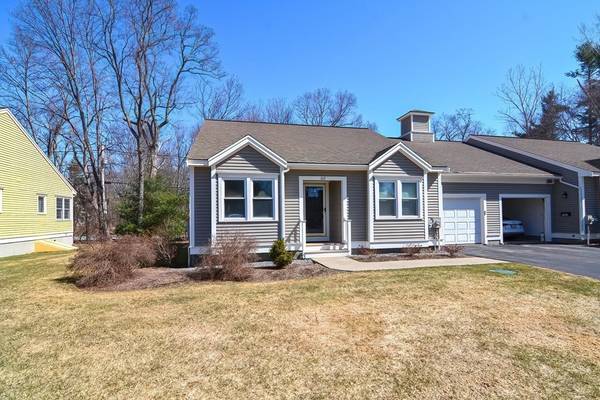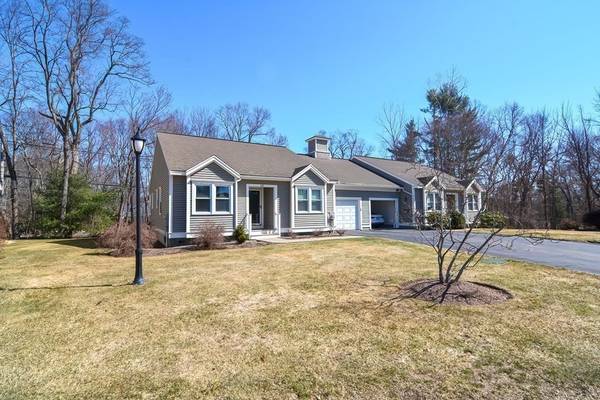For more information regarding the value of a property, please contact us for a free consultation.
Key Details
Sold Price $410,000
Property Type Single Family Home
Sub Type Condex
Listing Status Sold
Purchase Type For Sale
Square Footage 1,389 sqft
Price per Sqft $295
MLS Listing ID 72806820
Sold Date 05/21/21
Bedrooms 2
Full Baths 2
HOA Fees $500/mo
HOA Y/N true
Year Built 1995
Annual Tax Amount $4,554
Tax Year 2020
Property Description
Private and Friendly 55+ Sheriff's Meadow Complex. Move-in Ready, Bright and Beautiful Open Floor Plan Living. Vaulted Living Room, Dining Room and Kitchen with Hardwood Floors, Triple Combo Door/Slider and Oversize Double Windows thru-out Boasting an Abundance of Natural Light. GE Profile Slate Appliances (2017),Kitchen Island w/Quartz Countertops(2020) and Dining Nook. Slider leads to Lg. Covered Deck Overlooking Professionally Landscaped Yard w/ Irrigation. Large Master Bedroom Suite w/ 9' Ceilings and Double Closet. Master Bath Remodel and Main Bath Remodel (both 2018) includes Updated Lighting, Tile Floor, Vanities w/Quartz Countertops. Laundry includes Electrolux Washer/Dryer(2017) w/Newly Installed Vinyl Flooring, Custom Shelving and Double Closet. 1 Car Garage. All Doors, Hardware, Trim (2018) and Carpets replaced (2020). HVAC System replaced(2019) and Hot H2O Tank (2017). Interior and Exterior Newly Painted (2020) Great Location 111&495 access. Must see!!
Location
State MA
County Middlesex
Zoning resident
Direction Rte.495 to Rte.111 to Stow Road
Rooms
Primary Bedroom Level Main
Dining Room Vaulted Ceiling(s), Flooring - Hardwood, Open Floorplan, Slider
Kitchen Vaulted Ceiling(s), Flooring - Hardwood, Dining Area, Countertops - Stone/Granite/Solid, Kitchen Island, Open Floorplan, Recessed Lighting, Stainless Steel Appliances
Interior
Interior Features Internet Available - Broadband
Heating Central, Forced Air, Electric
Cooling Central Air
Flooring Tile, Vinyl, Carpet, Hardwood
Appliance Range, Dishwasher, Microwave, Refrigerator, Washer, Dryer, Electric Water Heater, Tank Water Heater, Utility Connections for Electric Range, Utility Connections for Electric Dryer
Laundry Flooring - Laminate, Cabinets - Upgraded, Electric Dryer Hookup, Closet - Double, First Floor, In Unit, Washer Hookup
Exterior
Exterior Feature Rain Gutters, Professional Landscaping, Sprinkler System
Garage Spaces 1.0
Community Features Walk/Jog Trails, Conservation Area, Highway Access, House of Worship, Public School, Adult Community
Utilities Available for Electric Range, for Electric Dryer, Washer Hookup
Roof Type Shingle
Total Parking Spaces 3
Garage Yes
Building
Story 1
Sewer Private Sewer
Water Private, Shared Well
Schools
Elementary Schools Blanchard
Middle Schools Rj Grey
High Schools Abhs
Others
Pets Allowed Yes
Senior Community true
Acceptable Financing Contract
Listing Terms Contract
Pets Allowed Yes
Read Less Info
Want to know what your home might be worth? Contact us for a FREE valuation!

Our team is ready to help you sell your home for the highest possible price ASAP
Bought with Dana Baier • Barrett Sotheby's International Realty



