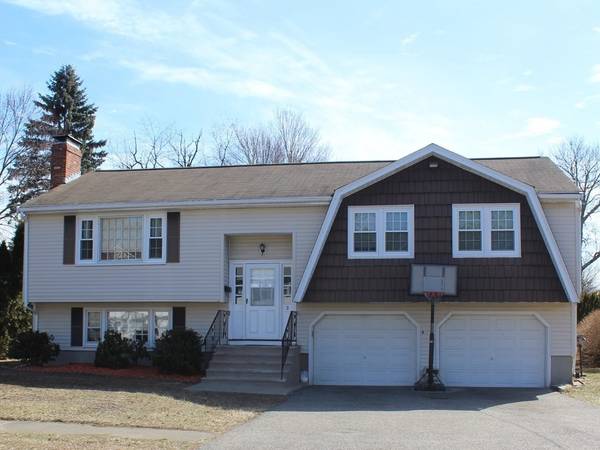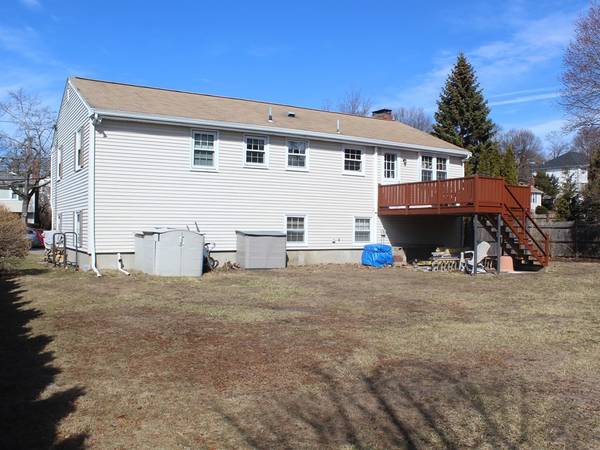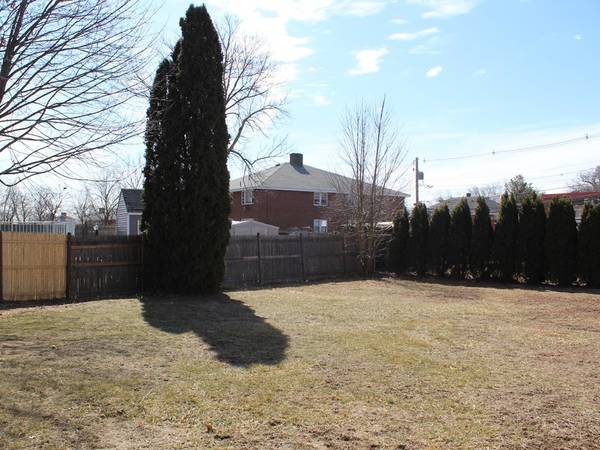For more information regarding the value of a property, please contact us for a free consultation.
Key Details
Sold Price $780,000
Property Type Single Family Home
Sub Type Single Family Residence
Listing Status Sold
Purchase Type For Sale
Square Footage 1,968 sqft
Price per Sqft $396
Subdivision Briarwood
MLS Listing ID 72800607
Sold Date 05/17/21
Bedrooms 3
Full Baths 2
Half Baths 1
Year Built 1972
Annual Tax Amount $4,778
Tax Year 2021
Lot Size 9,583 Sqft
Acres 0.22
Property Description
Rare opportunity in the Briarwood neighborhood of Waltham. This expansive split-level ranch situated on a tremendous, large and level lot is the perfect home for those downsizing or a first time home buyer. Walking into the main level you are greeted with a comfortable living room with a wood burning fireplace. It's easy to flow throughout this home with the open dining room separated by a half wall from the kitchen. Eat in kitchen with updated appliances and outdoor deck access for summer BBQ's. Master corner bedroom has an en suite full bath. Two other equal sized bedrooms with good closets share the second full, tiled bath. Lower-level family room has a front facing picture window and another wood burning fireplace. Hardwood and tile throughout this home. Central air-cooling system and two car side by side garage round out the features of this fantastic home. Walk to Beaver brook reservation and Waverley Square train station.
Location
State MA
County Middlesex
Zoning 1
Direction Off Trapelo Road on the Belmont Line
Rooms
Family Room Flooring - Laminate
Basement Full, Finished, Garage Access
Primary Bedroom Level First
Dining Room Flooring - Hardwood
Kitchen Flooring - Stone/Ceramic Tile, Dining Area, Balcony / Deck, Exterior Access, Open Floorplan
Interior
Interior Features Bonus Room
Heating Baseboard, Natural Gas
Cooling Central Air
Flooring Tile, Hardwood
Fireplaces Number 2
Fireplaces Type Family Room, Living Room
Appliance Range, Dishwasher, Disposal, Utility Connections for Gas Range
Laundry In Basement
Basement Type Full, Finished, Garage Access
Exterior
Exterior Feature Garden
Garage Spaces 2.0
Community Features Public Transportation, Shopping, Walk/Jog Trails
Utilities Available for Gas Range
Roof Type Shingle
Total Parking Spaces 2
Garage Yes
Building
Lot Description Level
Foundation Concrete Perimeter
Sewer Public Sewer
Water Public
Schools
High Schools Waltham
Others
Senior Community false
Read Less Info
Want to know what your home might be worth? Contact us for a FREE valuation!

Our team is ready to help you sell your home for the highest possible price ASAP
Bought with The Toland Team • Berkshire Hathaway HomeServices Commonwealth Real Estate



