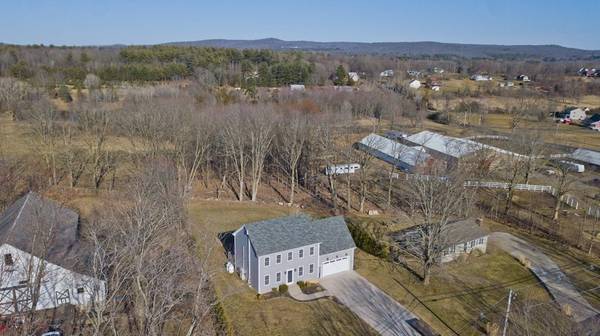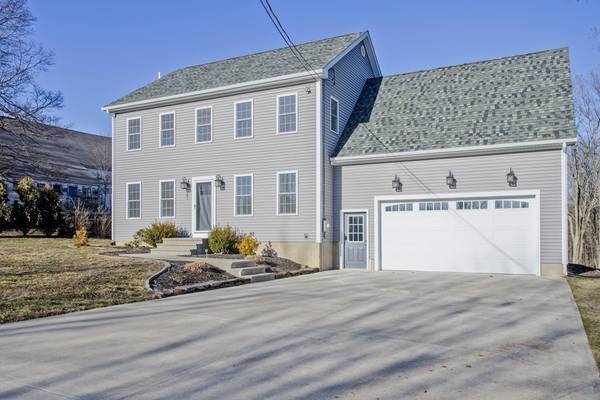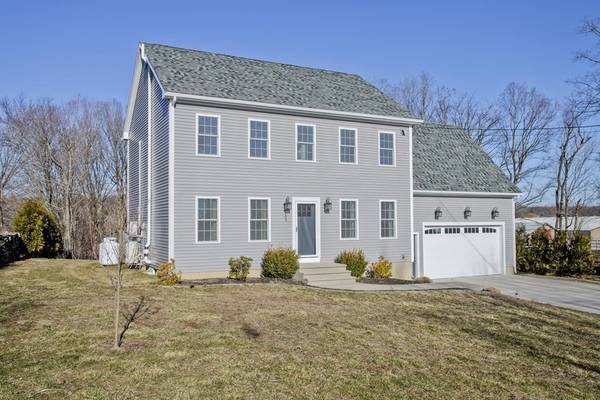For more information regarding the value of a property, please contact us for a free consultation.
Key Details
Sold Price $460,000
Property Type Single Family Home
Sub Type Single Family Residence
Listing Status Sold
Purchase Type For Sale
Square Footage 2,110 sqft
Price per Sqft $218
MLS Listing ID 72802799
Sold Date 05/18/21
Style Colonial
Bedrooms 4
Full Baths 2
Half Baths 1
HOA Y/N false
Year Built 2014
Annual Tax Amount $6,631
Tax Year 2021
Lot Size 0.740 Acres
Acres 0.74
Property Description
MULTIPLE OFFERS RECEIVED - HIGHEST & BEST BY SUNDAY 3/28/2021 AT 1:00 PM! Looking to build? This newer home is better than new! Custom Colonial shows like brand new from top to bottom plus has all the upgrades! Nestled on one of the few Scenic Ways in Granby, seasonal mountain views in a country setting! Versatile layout with potential for future expansion into the walk up attic or finish the in-law apt in the basement that's already been started! The 1st floor offers a formal dining room which would be an amazing home office, there is a tandem 14X20 bonus room which would make a great teen suite or can be used as a 4th bedroom, hardwood & tile flooring throughout, basement walls have all been studded & insulated, a kitchen has been roughed in as well as a 3/4 bath in the basement which once finished would be an amazing in-law set up, efficient multi zone heat and 3 zones of A/C (mini splits), oversized 22X24 2 car garage with 12 foot ceilings, concrete driveway, a must see!!!
Location
State MA
County Hampshire
Zoning RES
Direction near Truby Street
Rooms
Basement Full, Partially Finished, Radon Remediation System
Primary Bedroom Level Second
Dining Room Flooring - Wood, Recessed Lighting
Kitchen Flooring - Wood, Dining Area, Countertops - Stone/Granite/Solid, Kitchen Island, Breakfast Bar / Nook, Deck - Exterior, Exterior Access, Recessed Lighting, Slider, Stainless Steel Appliances
Interior
Heating Baseboard, Propane
Cooling 3 or More, Ductless
Flooring Wood, Tile
Appliance Range, Dishwasher, Refrigerator, Washer, Dryer, Propane Water Heater, Water Heater(Separate Booster), Utility Connections for Gas Range, Utility Connections for Electric Dryer
Laundry Electric Dryer Hookup, Washer Hookup, First Floor
Basement Type Full, Partially Finished, Radon Remediation System
Exterior
Garage Spaces 2.0
Utilities Available for Gas Range, for Electric Dryer, Washer Hookup
Roof Type Shingle
Total Parking Spaces 8
Garage Yes
Building
Foundation Concrete Perimeter
Sewer Inspection Required for Sale, Private Sewer
Water Private
Architectural Style Colonial
Others
Senior Community false
Read Less Info
Want to know what your home might be worth? Contact us for a FREE valuation!

Our team is ready to help you sell your home for the highest possible price ASAP
Bought with France M. Martin • Kathy M. Paul Real Estate



