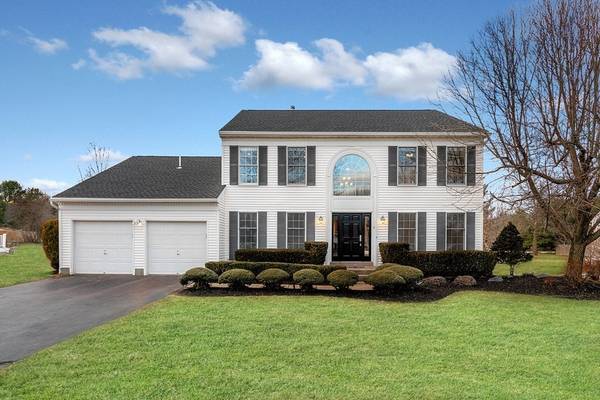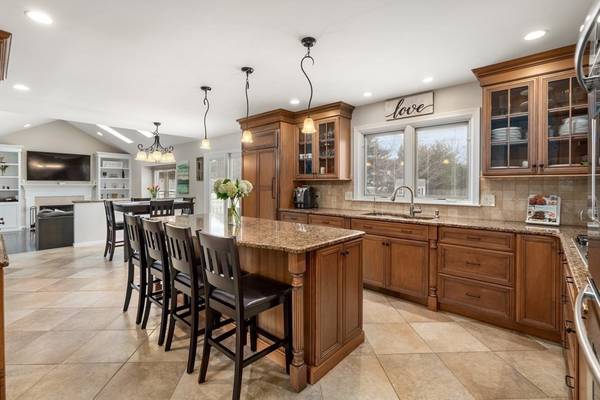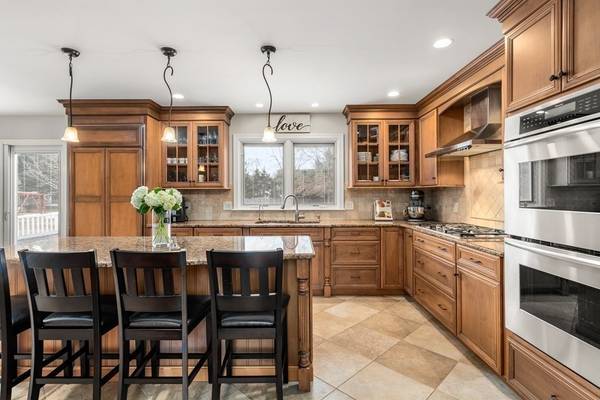For more information regarding the value of a property, please contact us for a free consultation.
Key Details
Sold Price $1,005,000
Property Type Single Family Home
Sub Type Single Family Residence
Listing Status Sold
Purchase Type For Sale
Square Footage 3,400 sqft
Price per Sqft $295
Subdivision Sharon Woods
MLS Listing ID 72793689
Sold Date 05/17/21
Style Colonial
Bedrooms 4
Full Baths 3
Half Baths 1
HOA Fees $122/mo
HOA Y/N true
Year Built 1993
Annual Tax Amount $14,084
Tax Year 2021
Lot Size 0.470 Acres
Acres 0.47
Property Description
ABSOLUTE STAND-OUT, METICULOUSLY MAINTAINED colonial in highly desired Sharon Woods. This home's EXQUISITE interior design has plenty of space for WORK & PLAY! Gorgeous maple hardwood flooring as you enter enhances the soaring 2-story foyer, dining room, living room, & FABULOUS chef's kitchen with MEILE 5-burner gas stove and THERMADOR double ovens. Custom mudroom, pantry, half-bath, and office complete the 1st FL! Upstairs the MASTER SUITE incl. WALK-IN CLOSET, SPA-inspired BATH, & 2nd FL LAUNDRY. Three addt'l bedrooms & 2 full baths complete the 2nd FL. Finished BONUS lower level has HUGE playroom & FULL BATH. Enjoy plenty of open green space, large composite deck, shed & firepit area! 2020 UPDATES incl. NEW ROOF, HARDWOOD FLOORING, CUSTOM MUDROOM, NEW FURNACE and WATER HEATER! For the discriminating buyer who wants PERFECTION, this is the ONE! Sharon Woods is one of the most sought-after neighborhoods in Sharon. Minutes from Sharon commuter rail, Rte. 95, shopping & restaurants.
Location
State MA
County Norfolk
Zoning RES
Direction South Main Street to Gavins Pond Road to Iron Hollow Road
Rooms
Family Room Skylight, Cathedral Ceiling(s), Closet/Cabinets - Custom Built, Flooring - Hardwood, Open Floorplan, Recessed Lighting
Basement Full, Finished
Primary Bedroom Level Second
Dining Room Flooring - Hardwood, Crown Molding
Kitchen Flooring - Stone/Ceramic Tile, Dining Area, Countertops - Stone/Granite/Solid, Kitchen Island, Open Floorplan, Recessed Lighting, Remodeled, Slider, Stainless Steel Appliances, Gas Stove, Lighting - Pendant
Interior
Interior Features Bathroom - Full, Bathroom - With Shower Stall, Recessed Lighting, Bathroom, Home Office, Bedroom, Play Room, Bonus Room
Heating Forced Air, Natural Gas
Cooling Central Air
Flooring Tile, Hardwood, Flooring - Stone/Ceramic Tile, Flooring - Hardwood, Flooring - Laminate
Fireplaces Number 1
Fireplaces Type Family Room
Appliance Oven, Dishwasher, Disposal, Microwave, Countertop Range, Refrigerator, Range Hood, Utility Connections for Gas Range, Utility Connections for Electric Dryer
Laundry Flooring - Hardwood, Second Floor, Washer Hookup
Basement Type Full, Finished
Exterior
Exterior Feature Storage, Professional Landscaping, Sprinkler System
Garage Spaces 2.0
Community Features Public Transportation, Shopping, Park, Walk/Jog Trails, Medical Facility, Highway Access, Public School, T-Station
Utilities Available for Gas Range, for Electric Dryer, Washer Hookup
Roof Type Shingle
Total Parking Spaces 4
Garage Yes
Building
Lot Description Cul-De-Sac
Foundation Concrete Perimeter
Sewer Public Sewer
Water Public
Schools
Elementary Schools Heights
Middle Schools Sharon
High Schools Sharon
Others
Senior Community false
Read Less Info
Want to know what your home might be worth? Contact us for a FREE valuation!

Our team is ready to help you sell your home for the highest possible price ASAP
Bought with Anne M Kennedy • Coldwell Banker Realty - Newton



