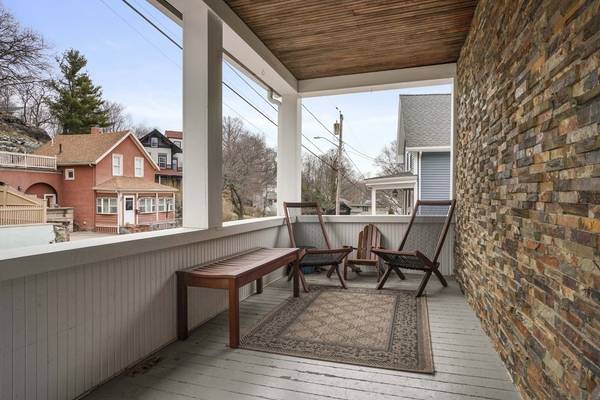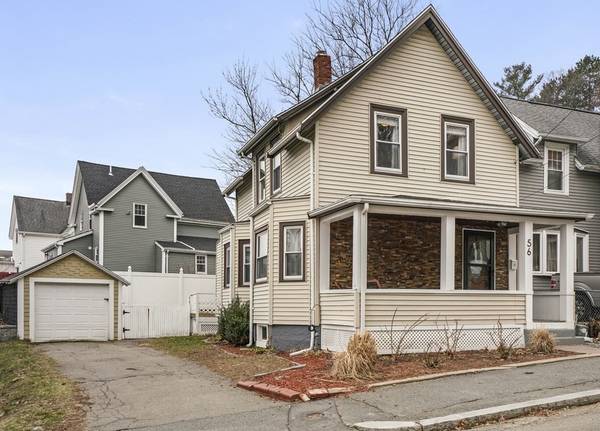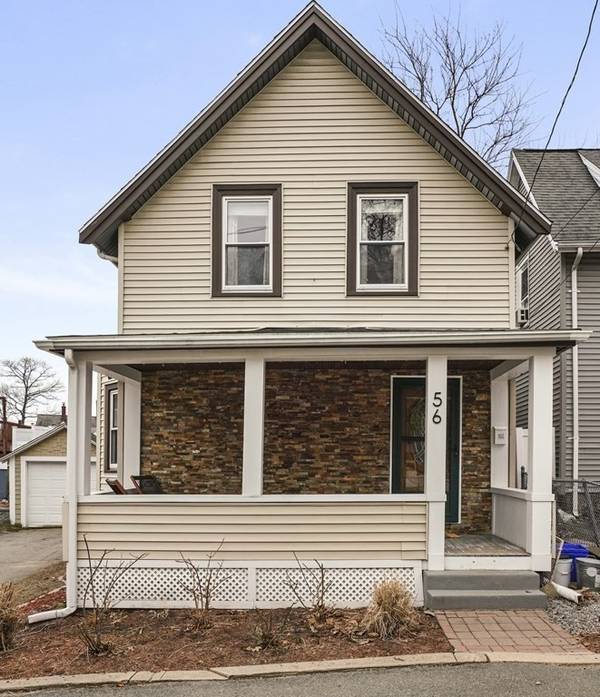For more information regarding the value of a property, please contact us for a free consultation.
Key Details
Sold Price $515,000
Property Type Single Family Home
Sub Type Single Family Residence
Listing Status Sold
Purchase Type For Sale
Square Footage 1,056 sqft
Price per Sqft $487
Subdivision Maplewood
MLS Listing ID 72809397
Sold Date 05/17/21
Style Colonial
Bedrooms 3
Full Baths 1
HOA Y/N false
Year Built 1900
Annual Tax Amount $5,194
Tax Year 2020
Lot Size 3,484 Sqft
Acres 0.08
Property Description
5 years ago it was love at first sight when they walked in to 56 Rockingham, after all, "it's the house you drew when you were little". This old fashioned gem had just undergone an extensive restoration including a new roof, heating system, updated plumbing/electrical, kitchen & bathroom. At the heart of the home you'll find an open concept floor plan which lends to versatile & comfortable living. A breakfast bar off of the upscale kitchen delineates the design to offer a generously sized living room w/dining space. Off of the living room you'll find a very cozy main level bedroom/office + tiled full bathroom! A hardworking entrance foyer/mud-space frames the staircase to the upper level which features 2 spacious bedrooms w/great closets. Garage parking + a fenced-in back yard & a rocking chair front porch retreat make this Maplewood location ideal! Just a short stroll parks/playgrounds + the conveniences of Lebanon Street. Come create your own memories, you just may fall in love too!
Location
State MA
County Middlesex
Area Maplewood
Zoning ResA
Direction Lebanon/Valley/Granite to Rockingham or Rt1 S to B'way/Elwell/Beachview/Granite to Rockingham
Rooms
Basement Full, Interior Entry
Primary Bedroom Level Second
Dining Room Open Floorplan
Kitchen Flooring - Stone/Ceramic Tile, Dining Area, Pantry, Countertops - Stone/Granite/Solid, Countertops - Upgraded, Exterior Access, Open Floorplan, Recessed Lighting, Remodeled, Stainless Steel Appliances, Peninsula
Interior
Heating Baseboard, Natural Gas
Cooling None
Flooring Tile, Hardwood
Appliance Range, Dishwasher, Microwave, Refrigerator, Washer, Dryer, Gas Water Heater, Tank Water Heater, Utility Connections for Electric Dryer
Laundry In Basement, Washer Hookup
Basement Type Full, Interior Entry
Exterior
Garage Spaces 1.0
Fence Fenced
Community Features Public Transportation, Park, Public School, T-Station
Utilities Available for Electric Dryer, Washer Hookup
Roof Type Shingle
Total Parking Spaces 2
Garage Yes
Building
Foundation Stone
Sewer Public Sewer
Water Public
Architectural Style Colonial
Others
Senior Community false
Read Less Info
Want to know what your home might be worth? Contact us for a FREE valuation!

Our team is ready to help you sell your home for the highest possible price ASAP
Bought with Willard Cunningham • Skymax Realty



