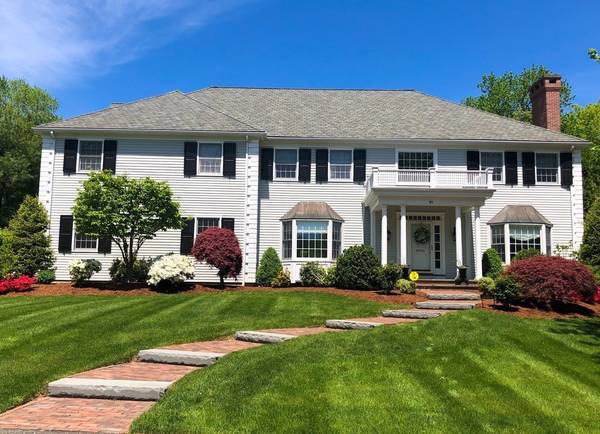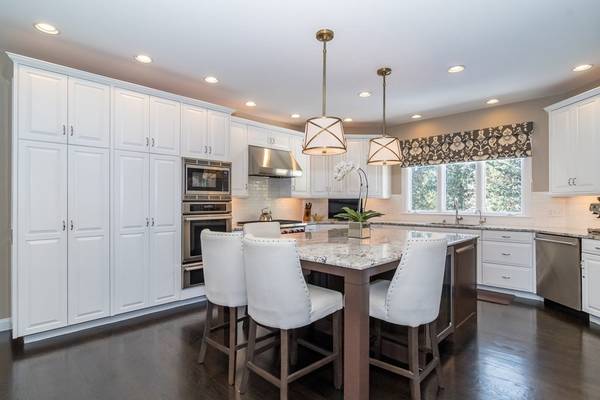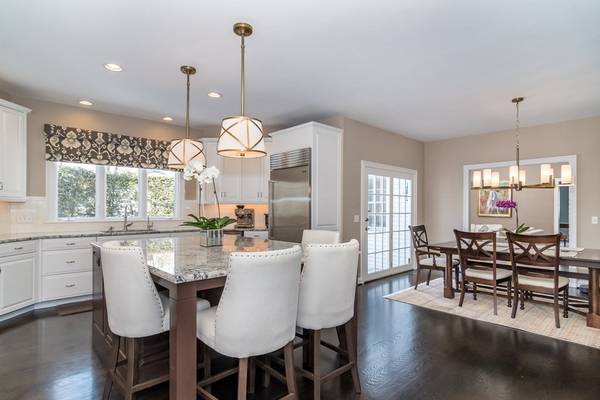For more information regarding the value of a property, please contact us for a free consultation.
Key Details
Sold Price $3,100,000
Property Type Single Family Home
Sub Type Single Family Residence
Listing Status Sold
Purchase Type For Sale
Square Footage 6,840 sqft
Price per Sqft $453
Subdivision Pierce Estates
MLS Listing ID 72792521
Sold Date 05/15/21
Style Colonial
Bedrooms 5
Full Baths 4
Half Baths 2
Year Built 1996
Annual Tax Amount $25,239
Tax Year 2021
Lot Size 0.470 Acres
Acres 0.47
Property Description
Fresh, fabulous Colonial in the heart of the prestigious Peirce Estates. Many tasteful updates, tall ceilings and impressive details enhance the airy floorplan. An exceptionally spacious, well-designed white kitchen has top appliances and a granite center island. Relax around a handsome stone fireplace in the adjacent family room. The living and dining rooms are warm, elegant and inviting. There are many options if you're working from home - from the first-floor study to flexible office space on both the second and third floor. There is also a convenient mudroom. Each bedroom is roomy and bright and the terrific master suite has a deep, walk-in closet and luxurious bath with designer tiles and two showers. The finished lower level has plenty of flexible space for playing, entertaining, or working out. Enjoy private gardens and peaceful views from two bluestone patios on the grounds. An excellent property set in one of the finest locations west of Boston.
Location
State MA
County Norfolk
Zoning SR20
Direction Cliff Road to Peirce Road to Monadnock Road
Rooms
Family Room Flooring - Hardwood, Recessed Lighting
Basement Full, Interior Entry, Bulkhead, Radon Remediation System
Primary Bedroom Level Second
Dining Room Flooring - Hardwood, Window(s) - Bay/Bow/Box, Chair Rail, Lighting - Sconce, Lighting - Pendant, Crown Molding
Kitchen Flooring - Hardwood, Dining Area, Countertops - Stone/Granite/Solid, Kitchen Island, Cabinets - Upgraded, Exterior Access, Recessed Lighting, Stainless Steel Appliances, Wine Chiller, Lighting - Pendant
Interior
Interior Features Recessed Lighting, Crown Molding, Bathroom - Tiled With Tub & Shower, Double Vanity, Lighting - Sconce, Closet, Bathroom - Full, Study, Bathroom, Office, Bonus Room, Game Room, Central Vacuum
Heating Forced Air, Natural Gas
Cooling Central Air
Flooring Tile, Carpet, Marble, Hardwood, Flooring - Hardwood, Flooring - Stone/Ceramic Tile, Flooring - Wall to Wall Carpet
Fireplaces Number 2
Fireplaces Type Family Room, Living Room
Appliance Oven, Dishwasher, Disposal, Microwave, Refrigerator, Freezer, Washer, Dryer, Water Treatment, Wine Refrigerator, Range Hood, Tank Water Heater, Plumbed For Ice Maker, Utility Connections for Gas Range, Utility Connections for Gas Oven, Utility Connections for Electric Oven, Utility Connections for Electric Dryer, Utility Connections Outdoor Gas Grill Hookup
Laundry Flooring - Stone/Ceramic Tile, Electric Dryer Hookup, Lighting - Overhead, Second Floor, Washer Hookup
Basement Type Full, Interior Entry, Bulkhead, Radon Remediation System
Exterior
Exterior Feature Rain Gutters, Professional Landscaping, Sprinkler System
Garage Spaces 2.0
Community Features Shopping, Park, Walk/Jog Trails, Golf, Medical Facility, Conservation Area, Highway Access, Private School, Public School, T-Station, University
Utilities Available for Gas Range, for Gas Oven, for Electric Oven, for Electric Dryer, Washer Hookup, Icemaker Connection, Outdoor Gas Grill Hookup
Roof Type Shingle
Total Parking Spaces 5
Garage Yes
Building
Foundation Concrete Perimeter
Sewer Public Sewer
Water Public
Architectural Style Colonial
Schools
Elementary Schools Wellesley
Middle Schools Wellesley
High Schools Wellesley
Others
Senior Community false
Acceptable Financing Seller W/Participate
Listing Terms Seller W/Participate
Read Less Info
Want to know what your home might be worth? Contact us for a FREE valuation!

Our team is ready to help you sell your home for the highest possible price ASAP
Bought with Beyond Boston Properties Group • Compass



