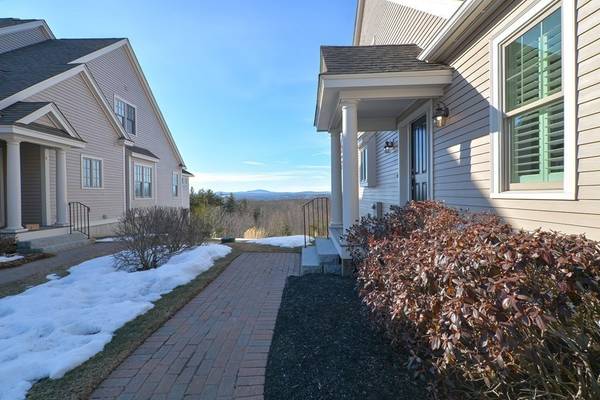For more information regarding the value of a property, please contact us for a free consultation.
Key Details
Sold Price $653,000
Property Type Condo
Sub Type Condominium
Listing Status Sold
Purchase Type For Sale
Square Footage 3,100 sqft
Price per Sqft $210
MLS Listing ID 72796724
Sold Date 05/14/21
Bedrooms 2
Full Baths 3
Half Baths 1
HOA Fees $648/mo
HOA Y/N true
Year Built 2010
Annual Tax Amount $9,568
Tax Year 2021
Property Description
Absolutely stunning sun splashed townhouse located in the heart of Bolton's sought after community of Luxury townhomes- " Sunset Ridge." Unobstructed panoramic views of Mt.Wachusett from all 3 levels of this well appointed home. This expanded "Arlington" model boasts a Chef's kitchen with upgraded appliances, custom cabinetry and gleaming hardwoods. Living room features a built in framed TV hidden behind movable canvas, gas FP graced by custom shelving and a French slider leading to an expansive deck. Cozy sunroom, office and a powder room complete the first floor. Master Suite with 2 walk in closets and luxurious bath featuring double vanities, oversized tiled shower and a jacuzzi. Guest bedroom with en suite upgraded bath and a loft area to stretch out and relax! Lower level offers a rec room with built in bar, upgraded cabinetry with granite and a slider leading out to a brick patio. Bonus room with potential for guests, office etc. Easy flowing plan conducive for great gatherings!!
Location
State MA
County Worcester
Zoning RES
Direction Route 117 to Wattaquadock Hill Road to Sunset Ridge
Rooms
Family Room Bathroom - Full, Closet, Flooring - Wall to Wall Carpet, Wet Bar, Exterior Access, Open Floorplan, Recessed Lighting, Slider, Storage
Primary Bedroom Level Second
Dining Room Closet/Cabinets - Custom Built, Flooring - Hardwood, Open Floorplan, Recessed Lighting, Crown Molding
Kitchen Closet/Cabinets - Custom Built, Flooring - Hardwood, Dining Area, Pantry, Countertops - Stone/Granite/Solid, Kitchen Island, Cabinets - Upgraded, Open Floorplan, Recessed Lighting, Stainless Steel Appliances, Gas Stove, Lighting - Pendant, Crown Molding
Interior
Interior Features Ceiling Fan(s), Closet/Cabinets - Custom Built, Recessed Lighting, Crown Molding, Closet, Chair Rail, Open Floor Plan, Bathroom - Full, Countertops - Stone/Granite/Solid, Wet bar, Cabinets - Upgraded, Slider, Walk-in Storage, Bathroom - With Shower Stall, Sun Room, Office, Loft, Great Room, Bonus Room, Bathroom
Heating Forced Air, Propane
Cooling Central Air
Flooring Tile, Carpet, Hardwood, Stone / Slate, Flooring - Hardwood, Flooring - Wall to Wall Carpet, Flooring - Stone/Ceramic Tile
Fireplaces Number 1
Fireplaces Type Living Room
Appliance Oven, Dishwasher, Microwave, Countertop Range, Washer, Dryer, Propane Water Heater, Tank Water Heater, Utility Connections for Gas Range
Laundry Flooring - Stone/Ceramic Tile, Attic Access, Washer Hookup, Second Floor, In Unit
Exterior
Exterior Feature Garden, Professional Landscaping
Garage Spaces 2.0
Community Features Walk/Jog Trails, Golf, Conservation Area, Highway Access
Utilities Available for Gas Range
Roof Type Shingle
Total Parking Spaces 4
Garage Yes
Building
Story 3
Sewer Private Sewer
Water Well
Others
Pets Allowed Yes w/ Restrictions
Senior Community false
Pets Allowed Yes w/ Restrictions
Read Less Info
Want to know what your home might be worth? Contact us for a FREE valuation!

Our team is ready to help you sell your home for the highest possible price ASAP
Bought with Richard Freeman • Keller Williams Realty North Central



