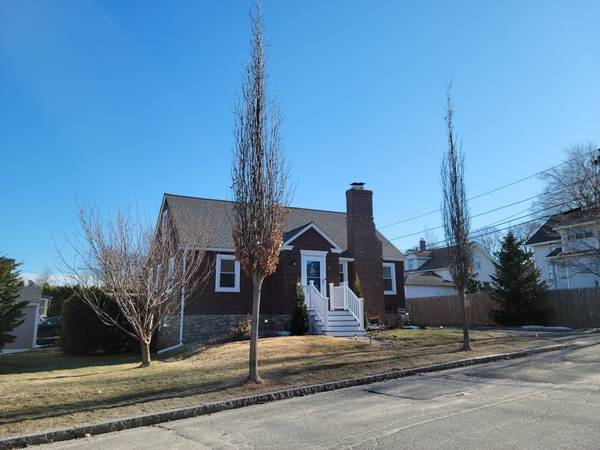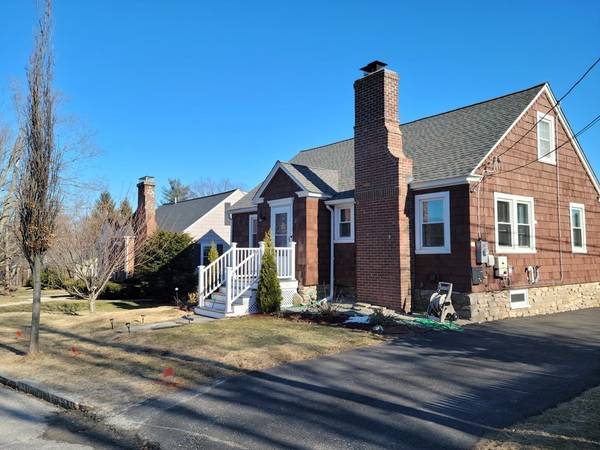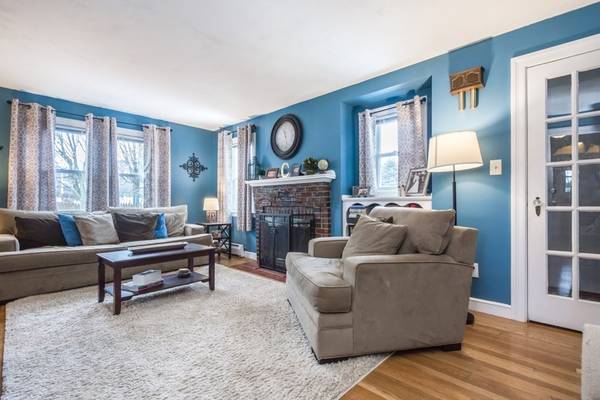For more information regarding the value of a property, please contact us for a free consultation.
Key Details
Sold Price $357,000
Property Type Single Family Home
Sub Type Single Family Residence
Listing Status Sold
Purchase Type For Sale
Square Footage 1,572 sqft
Price per Sqft $227
Subdivision Burncoat
MLS Listing ID 72797507
Sold Date 05/14/21
Style Cape
Bedrooms 4
Full Baths 1
HOA Y/N false
Year Built 1940
Annual Tax Amount $3,770
Tax Year 2020
Lot Size 6,098 Sqft
Acres 0.14
Property Description
*** Offers due Monday 3/15 3pm*** Welcome HOME! This charming cape in the Burncoat Area has so much to offer. While there are many upgrades the charm and character has been maintained. The front living room is warm and inviting with hardwood flooring and wood burning fireplace. Full dining room and country style kitchen that goes to the brand new deck in the completely fenced back yard. 2 bedrooms on the main level with hardwoods and access to the full bathroom allowing you great flex space. Upstairs has two more bedrooms with new flooring and plenty of storage. There is a finished room in the lower level but also a storage and laundry area. New on-demand tank less heat system, solar panels, doors, windows, chimney liner, shed, exterior stain and so much more! Hardwoods have been refinished. Roof was replaced in 2014. One car garage is as-is and used for storage. Get ready for summer with this adorable home!
Location
State MA
County Worcester
Zoning RS-7
Direction Burncoat to Devens to Bay State to Ontario
Rooms
Family Room Flooring - Laminate
Basement Full, Partially Finished, Interior Entry, Bulkhead, Concrete
Primary Bedroom Level First
Dining Room Ceiling Fan(s), Flooring - Hardwood
Kitchen Flooring - Vinyl, Balcony / Deck
Interior
Heating Baseboard, Natural Gas
Cooling Window Unit(s)
Flooring Vinyl, Carpet, Hardwood
Fireplaces Number 1
Fireplaces Type Living Room
Appliance Range, Dishwasher, Refrigerator, Gas Water Heater, Tank Water Heaterless, Utility Connections for Electric Range, Utility Connections for Electric Dryer
Laundry In Basement, Washer Hookup
Basement Type Full, Partially Finished, Interior Entry, Bulkhead, Concrete
Exterior
Exterior Feature Storage
Garage Spaces 1.0
Fence Fenced/Enclosed, Fenced
Community Features Public Transportation, Shopping, Tennis Court(s), Park, Walk/Jog Trails, Medical Facility, Laundromat, Highway Access, House of Worship, Public School
Utilities Available for Electric Range, for Electric Dryer, Washer Hookup
View Y/N Yes
View City View(s)
Roof Type Shingle
Total Parking Spaces 4
Garage Yes
Building
Lot Description Cleared, Level
Foundation Stone
Sewer Public Sewer
Water Public
Architectural Style Cape
Schools
Elementary Schools Thorndyke Road
Middle Schools Burncoat Middle
High Schools Burncoat High
Others
Senior Community false
Acceptable Financing Contract
Listing Terms Contract
Read Less Info
Want to know what your home might be worth? Contact us for a FREE valuation!

Our team is ready to help you sell your home for the highest possible price ASAP
Bought with Alisa Waskevich • Waskevich Realty Group



