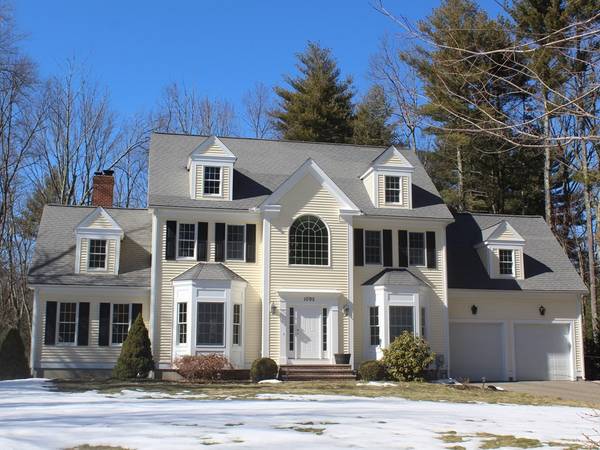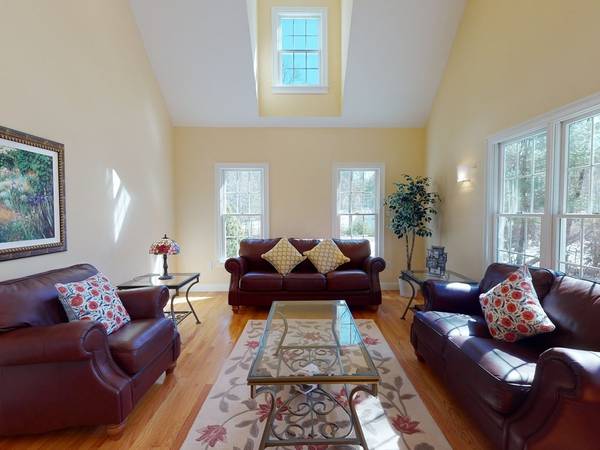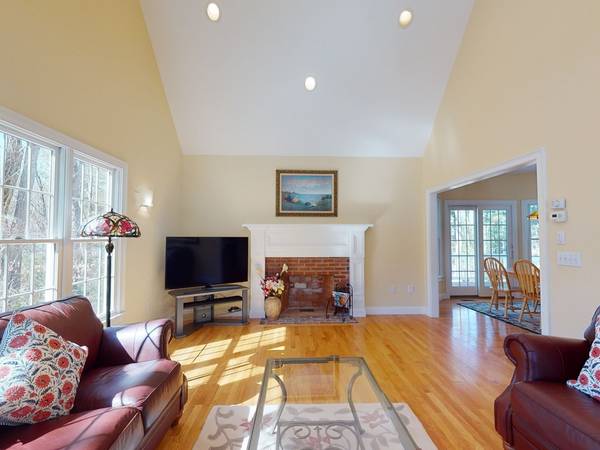For more information regarding the value of a property, please contact us for a free consultation.
Key Details
Sold Price $930,000
Property Type Single Family Home
Sub Type Single Family Residence
Listing Status Sold
Purchase Type For Sale
Square Footage 2,762 sqft
Price per Sqft $336
MLS Listing ID 72797250
Sold Date 05/12/21
Style Colonial
Bedrooms 4
Full Baths 2
Half Baths 1
HOA Y/N false
Year Built 2008
Annual Tax Amount $13,476
Tax Year 2020
Lot Size 4.830 Acres
Acres 4.83
Property Description
Welcome to Whispering Pine! This sun-drenched young colonial of 4.83 acres setting abuts town conservation land. Built in 2008, it has been meticulously maintained by the original owners. Situated in wooded area, it provides both privacy and easy access to major routes within top school district. Foyer/entry promotes open floor plan - 9ft ceiling on main floor. Gorgeous granite counter top and beautiful maple cabinet in the kitchen with additional sitting area with wine storage. Two large bay windows in the delightful dinning and living room area. Cathedral ceiling in grand room with brick fireplace. Glass door to the large deck overlooking back yard and woodland. Full walkout basement. 2nd floor features four lovely bedrooms. The master bedroom has a cathedral ceiling with spacious walk in closet. The master bathroom has Jacuzzi and marble counter top. The extra spacious main bathroom features double vanities. Home is in excellent condition and awaits next owner to enjoy!
Location
State MA
County Middlesex
Zoning AR
Direction Exit 28 from I-495, from Route 111, near the intersection of Burroughs Road and Old Harvard
Rooms
Family Room Flooring - Hardwood, Cable Hookup, High Speed Internet Hookup, Recessed Lighting, Lighting - Sconce
Basement Full, Walk-Out Access, Interior Entry, Concrete, Unfinished
Primary Bedroom Level Second
Dining Room Flooring - Hardwood, Window(s) - Bay/Bow/Box, Lighting - Overhead
Kitchen Flooring - Hardwood, Window(s) - Bay/Bow/Box, Countertops - Upgraded, Recessed Lighting, Lighting - Pendant
Interior
Interior Features Central Vacuum, Internet Available - Broadband
Heating Forced Air, Oil
Cooling Central Air
Flooring Wood, Tile, Carpet
Fireplaces Number 1
Fireplaces Type Family Room
Appliance Range, Dishwasher, Refrigerator, Washer, Dryer, Water Treatment, Vacuum System, Range Hood, Water Softener, Oil Water Heater, Plumbed For Ice Maker, Utility Connections for Electric Range, Utility Connections for Electric Oven, Utility Connections for Electric Dryer
Laundry Flooring - Stone/Ceramic Tile, Electric Dryer Hookup, Washer Hookup, First Floor
Basement Type Full, Walk-Out Access, Interior Entry, Concrete, Unfinished
Exterior
Exterior Feature Professional Landscaping, Sprinkler System, Garden
Garage Spaces 2.0
Community Features Public Transportation, Walk/Jog Trails, Golf, Conservation Area, Highway Access, Public School
Utilities Available for Electric Range, for Electric Oven, for Electric Dryer, Washer Hookup, Icemaker Connection
Roof Type Shingle
Total Parking Spaces 6
Garage Yes
Building
Foundation Concrete Perimeter
Sewer Private Sewer
Water Private
Architectural Style Colonial
Schools
Elementary Schools Choice Of 5
Middle Schools Rjg Junior High
High Schools Abrhs
Read Less Info
Want to know what your home might be worth? Contact us for a FREE valuation!

Our team is ready to help you sell your home for the highest possible price ASAP
Bought with Gregory E. Higgins • Barrett Sotheby's International Realty



