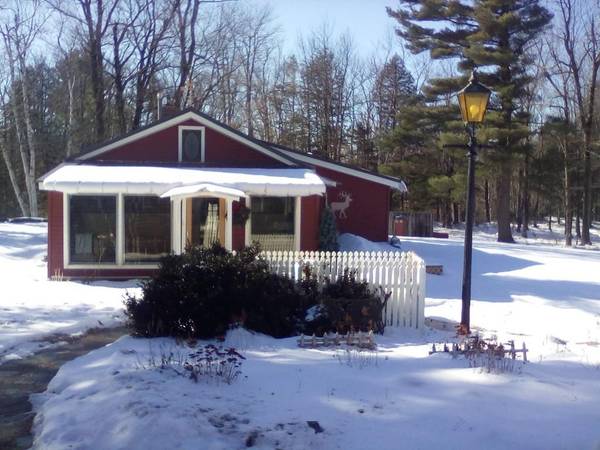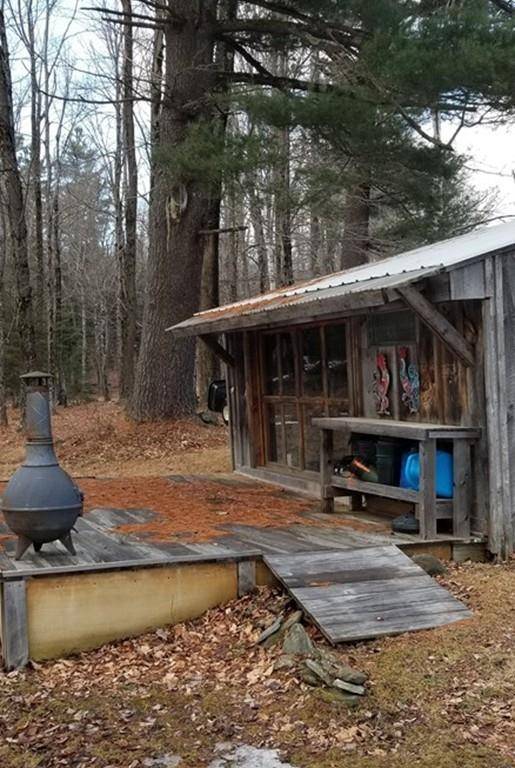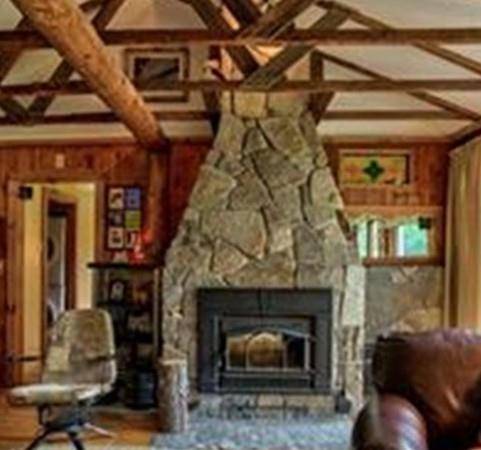For more information regarding the value of a property, please contact us for a free consultation.
Key Details
Sold Price $259,900
Property Type Single Family Home
Sub Type Single Family Residence
Listing Status Sold
Purchase Type For Sale
Square Footage 1,424 sqft
Price per Sqft $182
Subdivision Easy Hawley
MLS Listing ID 72608436
Sold Date 06/25/20
Style Ranch
Bedrooms 3
Full Baths 2
HOA Y/N false
Year Built 1960
Annual Tax Amount $2,607
Tax Year 2019
Lot Size 6.840 Acres
Acres 6.84
Property Description
Beautiful home w/ Iconic views. Situated on 6.5 acres of privacy for your enjoyment. A Nature Conservancy borders the back side of the property. The home offers gorgeous sun exposure that illuminates through out. Updates include cathedral beamed ceilings, wood floors, stained glass windows and pocket doors. A custom hearth anchors the family living room providing comforting warmth. Southern wall has over-sized glass sliders allowing for an abundance of natural light and impeccable views. Stain glass windows filter light in 2 of the bedrooms and one between the kitchen and living room. French doors access the master bedroom. A Barn that houses 2 cars. Customized wood shed, which allows you to retrieve wood w/o going outside. Two other sheds strategically placed on property for convenience. Potential tiny home option for in law or rental. Mins. to Deerfield River to enjoy water sports & to a 4 Season resort. Perfect for the outdoor enthusiast. Includes skiing, zip lines & hiking.
Location
State MA
County Franklin
Area East Hawley
Zoning RA
Direction Rte 2 West to MA-8A, left onto West Hawley Rd, right onto East Hawley Rd, 4 miles, left onto Grout.
Rooms
Basement Crawl Space
Primary Bedroom Level Main
Kitchen Flooring - Wood, Window(s) - Bay/Bow/Box, Window(s) - Stained Glass, Dining Area, Countertops - Upgraded, Handicap Accessible, Cabinets - Upgraded, Exterior Access
Interior
Interior Features Closet/Cabinets - Custom Built, Sun Room
Heating Electric, Propane, Wood
Cooling Window Unit(s)
Flooring Wood
Fireplaces Number 1
Fireplaces Type Living Room
Appliance Range, Dishwasher, Refrigerator, ENERGY STAR Qualified Dryer, ENERGY STAR Qualified Washer, Electric Water Heater, Tank Water Heater, Utility Connections for Electric Range, Utility Connections for Electric Oven, Utility Connections for Electric Dryer
Laundry First Floor, Washer Hookup
Basement Type Crawl Space
Exterior
Exterior Feature Storage, Fruit Trees, Garden
Garage Spaces 2.0
Community Features Public Transportation, Park, Walk/Jog Trails, Golf, Bike Path, Conservation Area, House of Worship, Private School, Public School
Utilities Available for Electric Range, for Electric Oven, for Electric Dryer, Washer Hookup
View Y/N Yes
View Scenic View(s)
Roof Type Shingle
Total Parking Spaces 3
Garage Yes
Building
Lot Description Corner Lot, Wooded, Cleared, Level
Foundation Block
Sewer Private Sewer
Water Private
Architectural Style Ranch
Schools
Elementary Schools Hawlemont
Middle Schools Mohawk
High Schools Mohawk
Read Less Info
Want to know what your home might be worth? Contact us for a FREE valuation!

Our team is ready to help you sell your home for the highest possible price ASAP
Bought with Deborah Dion • Keller Williams South Watuppa



